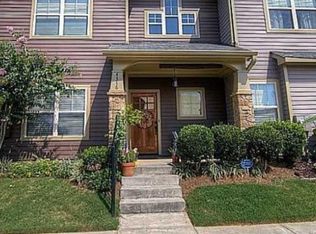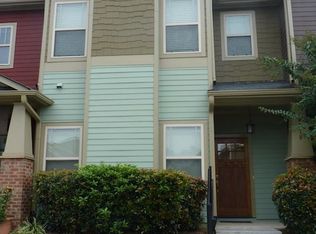Closed
$301,000
4316 Sandy Pointe BUILDING 19, Acworth, GA 30101
3beds
1,704sqft
Townhouse, Residential
Built in 2007
1,089 Square Feet Lot
$299,600 Zestimate®
$177/sqft
$2,113 Estimated rent
Home value
$299,600
$276,000 - $324,000
$2,113/mo
Zestimate® history
Loading...
Owner options
Explore your selling options
What's special
Seller says he will pay your monthly HOA fee for the entire year of 2025!! That's a savings of 220.00 per month! Good credit? The owner is considering owner financing. This lovely townhome is close to downtown Acworth. Truly just a short stroll to enjoy all that DT Acworth has to offer. Parks, restaurants, and nightlife await you. Lake Allatoona is nearby, for you boating enthusiasts. Being just a minute away from 1-75 and two exits from the Peach-Pass lane entrance will make your commute more bearable. The home was just freshly painted on the interior. You'll find three large bedrooms upstairs with two full baths; this space is large and light filled. Enjoy your carefree weekends, as the lawn maintenance is taken care of. This is a small well maintained community that is sure to please. Community pool and playground. Gate code in private remarks
Zillow last checked: 8 hours ago
Listing updated: February 19, 2025 at 11:07pm
Listing Provided by:
Connie Moreau,
Atlanta Communities 770-316-1987
Bought with:
Caroline Wallace, 442779
Keller Williams Realty Community Partners
Source: FMLS GA,MLS#: 7467658
Facts & features
Interior
Bedrooms & bathrooms
- Bedrooms: 3
- Bathrooms: 3
- Full bathrooms: 2
- 1/2 bathrooms: 1
Primary bedroom
- Features: Oversized Master
- Level: Oversized Master
Bedroom
- Features: Oversized Master
Primary bathroom
- Features: Double Vanity, Separate Tub/Shower, Soaking Tub
Dining room
- Features: Other
Kitchen
- Features: Breakfast Bar, Breakfast Room, Cabinets Stain, Pantry, Solid Surface Counters
Heating
- Central
Cooling
- Ceiling Fan(s), Central Air
Appliances
- Included: Dishwasher, Disposal, Refrigerator
- Laundry: Upper Level
Features
- Crown Molding, Double Vanity, Walk-In Closet(s)
- Flooring: Carpet, Hardwood
- Windows: None
- Basement: None
- Number of fireplaces: 1
- Fireplace features: Family Room
- Common walls with other units/homes: 2+ Common Walls
Interior area
- Total structure area: 1,704
- Total interior livable area: 1,704 sqft
Property
Parking
- Total spaces: 1
- Parking features: Garage, Garage Door Opener
- Garage spaces: 1
Accessibility
- Accessibility features: None
Features
- Levels: Two
- Stories: 2
- Patio & porch: Front Porch
- Exterior features: No Dock
- Pool features: None
- Spa features: None
- Fencing: None
- Has view: Yes
- View description: Other
- Waterfront features: None
- Body of water: None
Lot
- Size: 1,089 sqft
- Features: Landscaped
Details
- Additional structures: None
- Parcel number: 20000702340
- Other equipment: None
- Horse amenities: None
Construction
Type & style
- Home type: Townhouse
- Architectural style: Townhouse
- Property subtype: Townhouse, Residential
- Attached to another structure: Yes
Materials
- HardiPlank Type, Stone
- Foundation: Concrete Perimeter
- Roof: Composition
Condition
- Resale
- New construction: No
- Year built: 2007
Utilities & green energy
- Electric: 110 Volts, 220 Volts
- Sewer: Public Sewer
- Water: Public
- Utilities for property: Cable Available, Electricity Available, Phone Available, Sewer Available, Underground Utilities, Water Available
Green energy
- Energy efficient items: None
- Energy generation: None
Community & neighborhood
Security
- Security features: Smoke Detector(s)
Community
- Community features: Gated, Homeowners Assoc, Pool, Sidewalks
Location
- Region: Acworth
- Subdivision: Lake Acworth Village
HOA & financial
HOA
- Has HOA: Yes
- HOA fee: $220 monthly
Other
Other facts
- Listing terms: 1031 Exchange,Cash,Conventional,Owner May Carry,VA Loan
- Ownership: Fee Simple
- Road surface type: Asphalt
Price history
| Date | Event | Price |
|---|---|---|
| 2/14/2025 | Sold | $301,000-5.9%$177/sqft |
Source: | ||
| 2/7/2025 | Pending sale | $320,000$188/sqft |
Source: | ||
| 11/22/2024 | Price change | $320,000-1.5%$188/sqft |
Source: | ||
| 10/11/2024 | Listed for sale | $325,000+151.5%$191/sqft |
Source: | ||
| 10/15/2014 | Sold | $129,250+26.7%$76/sqft |
Source: | ||
Public tax history
| Year | Property taxes | Tax assessment |
|---|---|---|
| 2024 | $3,643 | $120,816 |
| 2023 | $3,643 +20% | $120,816 +20.8% |
| 2022 | $3,035 +26.3% | $100,016 +26.3% |
Find assessor info on the county website
Neighborhood: 30101
Nearby schools
GreatSchools rating
- NAMccall Primary SchoolGrades: PK-1Distance: 0.8 mi
- 5/10Barber Middle SchoolGrades: 6-8Distance: 1.9 mi
- 7/10North Cobb High SchoolGrades: 9-12Distance: 3.1 mi
Schools provided by the listing agent
- Elementary: McCall Primary/Acworth Intermediate
- Middle: Barber
- High: North Cobb
Source: FMLS GA. This data may not be complete. We recommend contacting the local school district to confirm school assignments for this home.
Get a cash offer in 3 minutes
Find out how much your home could sell for in as little as 3 minutes with a no-obligation cash offer.
Estimated market value
$299,600
Get a cash offer in 3 minutes
Find out how much your home could sell for in as little as 3 minutes with a no-obligation cash offer.
Estimated market value
$299,600

