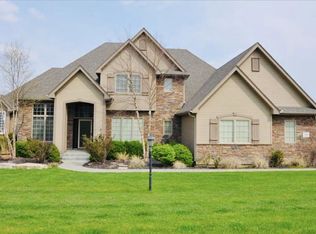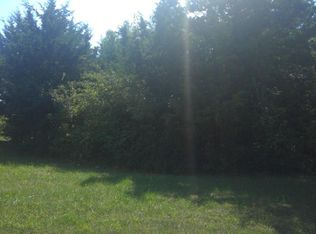Elegance encompasses this custom Lauren's Bay 4 bd/3 ba home overlooking the lake. This home is perfect for entertaining with spacious open floor plan on the main & basement, featuring a Tuscan-style kitchen with stone-encased archway and granite counters, plus kitchenette & theater rm in the bsmt. Main floor living with beautiful wood floors and gorgeous views from the large deck and covered patio. Large master suite features heated Travertine floor & large walk-in closet.
This property is off market, which means it's not currently listed for sale or rent on Zillow. This may be different from what's available on other websites or public sources.

