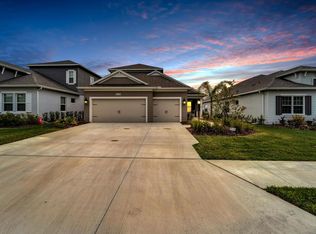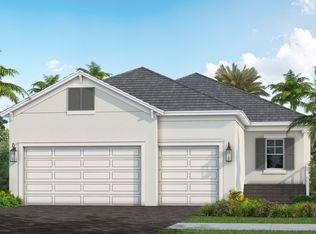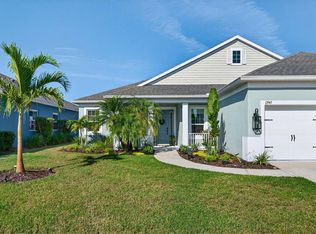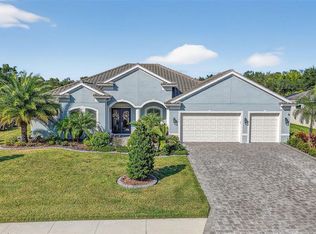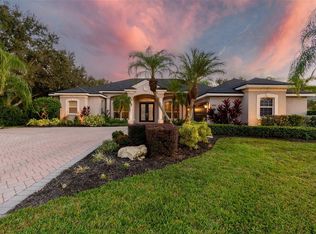Seller now offering up to $20,000 in "flex-money" Welcome to your dream home in this stunning 2-story, 2023-built, 4-bedroom, 4-bathroom, office/den, bonus room, waterfront gem. Perfectly blending modern elegance with serene views, this home is designed for both relaxation and entertainment. The kitchen features sleek Corian countertops, stainless steel appliances, abundant cabinetry, and a center island with a breakfast bar. There are two walk-in pantries to give you tons of storage. All doors have been upgraded to an incredible 9-feet. A versatile den offers flexibility as a home office, study, or guest room. The luxurious primary suite is a true retreat, boasting a walk-in closet, dual sinks, and a spa-like glass-enclosed shower. Two more bedrooms and a well-appointed full bathroom ensure comfort for family or guests. The second floor features an added bedroom, full bathroom, and a large bonus, media, of flex space. Let us go outside to your private oasis! The expansive backyard features a sparkling saltwater pool, open to the natural beauty of this space. The owner invested over $140,000 in the outdoor space alone. Beautifully landscaped grounds, perfect for barbecues, entertaining or quiet evenings under the stars. Silverleaf is conveniently situated near I-75 and I-275, providing easy access to Tampa, St. Petersburg, and Sarasota. Silverleaf’s amenities include a resort-style pool, fitness center, clubhouse with catering kitchen, dog parks, playgrounds, walking trails, and flex lawn space. For those with a penchant for shopping and dining, Silverleaf is a prime location near a wealth of premium options. This is the newest part of the community, only a couple of years old. The community located in a great school district. Additionally, golf enthusiasts will revel in proximity to world-class courses such as the River Wilderness Golf and Country Club and the Buffalo Creek Golf Course. Call today for a private showing of this beautiful home.
For sale
Price cut: $20K (10/20)
$839,000
4316 Rustling Pine Ter, Parrish, FL 34219
4beds
3,019sqft
Est.:
Single Family Residence
Built in 2023
8,459 Square Feet Lot
$823,000 Zestimate®
$278/sqft
$150/mo HOA
What's special
Waterfront gemPrivate oasisBonus roomSparkling saltwater poolExpansive backyardBeautifully landscaped groundsStainless steel appliances
- 159 days |
- 307 |
- 11 |
Zillow last checked: 8 hours ago
Listing updated: December 02, 2025 at 02:59pm
Listing Provided by:
Stanley Brickhouse 941-685-6968,
CHARLES RUTENBERG REALTY INC 727-538-9200
Source: Stellar MLS,MLS#: A4658049 Originating MLS: Suncoast Tampa
Originating MLS: Suncoast Tampa

Tour with a local agent
Facts & features
Interior
Bedrooms & bathrooms
- Bedrooms: 4
- Bathrooms: 4
- Full bathrooms: 4
Rooms
- Room types: Utility Room, Loft, Media Room
Primary bedroom
- Features: Walk-In Closet(s)
- Level: First
- Area: 277.02 Square Feet
- Dimensions: 17.1x16.2
Bedroom 2
- Features: Walk-In Closet(s)
- Level: First
- Area: 121 Square Feet
- Dimensions: 11x11
Bedroom 3
- Features: Walk-In Closet(s)
- Level: Second
- Area: 132 Square Feet
- Dimensions: 11x12
Bedroom 4
- Features: Built-in Closet
- Level: Second
- Area: 123.14 Square Feet
- Dimensions: 9.4x13.1
Dining room
- Level: First
- Area: 122.21 Square Feet
- Dimensions: 10.1x12.1
Kitchen
- Features: Pantry
- Level: First
- Area: 192.21 Square Feet
- Dimensions: 12.9x14.9
Living room
- Level: First
- Area: 282.37 Square Feet
- Dimensions: 15.1x18.7
Loft
- Level: Second
- Area: 312.8 Square Feet
- Dimensions: 18.4x17
Media room
- Level: First
- Area: 1240 Square Feet
- Dimensions: 100x12.4
Heating
- Central, Electric
Cooling
- Central Air
Appliances
- Included: Convection Oven, Dishwasher, Disposal, Dryer, Range, Refrigerator, Washer
- Laundry: Laundry Room
Features
- Ceiling Fan(s), Open Floorplan, Primary Bedroom Main Floor, Stone Counters, Walk-In Closet(s)
- Flooring: Carpet, Laminate
- Doors: Sliding Doors
- Windows: Blinds, Window Treatments
- Has fireplace: No
Interior area
- Total structure area: 3,706
- Total interior livable area: 3,019 sqft
Video & virtual tour
Property
Parking
- Total spaces: 2
- Parking features: Driveway
- Attached garage spaces: 2
- Has uncovered spaces: Yes
Features
- Levels: Two
- Stories: 2
- Exterior features: Rain Gutters
- Has private pool: Yes
- Pool features: Infinity, Salt Water
- Has view: Yes
- View description: Pond
- Has water view: Yes
- Water view: Pond
- Waterfront features: Pond, Pond Access
- Body of water: POND
Lot
- Size: 8,459 Square Feet
Details
- Parcel number: 726878009
- Zoning: PD-R
- Special conditions: None
Construction
Type & style
- Home type: SingleFamily
- Property subtype: Single Family Residence
Materials
- Stucco
- Foundation: Block
- Roof: Shingle
Condition
- New construction: No
- Year built: 2023
Utilities & green energy
- Sewer: Public Sewer
- Water: Public
- Utilities for property: BB/HS Internet Available, Cable Available, Electricity Connected, Natural Gas Connected, Public, Sewer Connected, Water Connected
Community & HOA
Community
- Features: Clubhouse, Deed Restrictions, Dog Park, Fitness Center, Gated Community - Guard, Pool
- Subdivision: SILVERLEAF PH V
HOA
- Has HOA: Yes
- Amenities included: Basketball Court, Clubhouse, Playground
- Services included: Community Pool, Pool Maintenance, Recreational Facilities
- HOA fee: $150 monthly
- HOA name: Toni Rae / Manager
- HOA phone: 407-705-2190
- Pet fee: $0 monthly
Location
- Region: Parrish
Financial & listing details
- Price per square foot: $278/sqft
- Tax assessed value: $554,233
- Annual tax amount: $8,266
- Date on market: 7/8/2025
- Cumulative days on market: 160 days
- Listing terms: Cash,Conventional,FHA,VA Loan
- Ownership: Fee Simple
- Total actual rent: 0
- Electric utility on property: Yes
- Road surface type: Asphalt
Estimated market value
$823,000
$782,000 - $864,000
$3,799/mo
Price history
Price history
| Date | Event | Price |
|---|---|---|
| 10/20/2025 | Price change | $839,000-2.3%$278/sqft |
Source: | ||
| 9/5/2025 | Price change | $859,000-2.3%$285/sqft |
Source: | ||
| 7/8/2025 | Listed for sale | $879,000+42.9%$291/sqft |
Source: | ||
| 8/28/2023 | Sold | $615,000-0.6%$204/sqft |
Source: | ||
| 8/7/2023 | Pending sale | $618,990$205/sqft |
Source: | ||
Public tax history
Public tax history
| Year | Property taxes | Tax assessment |
|---|---|---|
| 2024 | $8,266 +251% | $554,233 +676.2% |
| 2023 | $2,355 +99.1% | $71,400 +2% |
| 2022 | $1,183 +301.7% | $70,000 +264.1% |
Find assessor info on the county website
BuyAbility℠ payment
Est. payment
$5,494/mo
Principal & interest
$4029
Property taxes
$1021
Other costs
$444
Climate risks
Neighborhood: 34219
Nearby schools
GreatSchools rating
- 8/10Annie Lucy Williams Elementary SchoolGrades: PK-5Distance: 2.2 mi
- 4/10Parrish Community High SchoolGrades: Distance: 2.3 mi
- 4/10Buffalo Creek Middle SchoolGrades: 6-8Distance: 2.6 mi
Schools provided by the listing agent
- Elementary: Blackburn Elementary
- Middle: Buffalo Creek Middle
- High: Parrish Community High
Source: Stellar MLS. This data may not be complete. We recommend contacting the local school district to confirm school assignments for this home.
- Loading
- Loading
