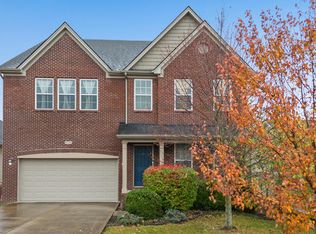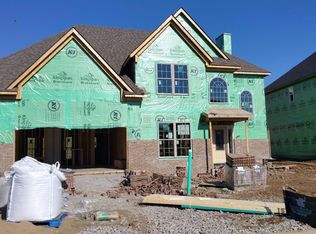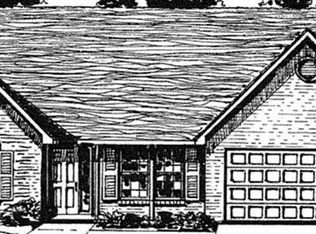The Ramsay is the largest ranch plan in the Ball Homes plan portfolio. With three bedrooms, formal living and dining, and a flex area, this home has a place for everything. Nine-foot ceilings are standard, with a tray ceiling in the Dining Room and Master Bedroom. The...
This property is off market, which means it's not currently listed for sale or rent on Zillow. This may be different from what's available on other websites or public sources.




