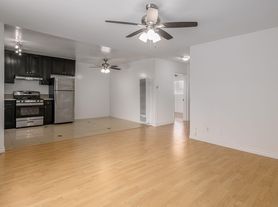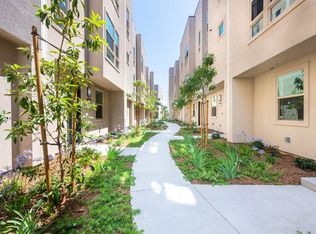Charming 3-bedroom, 2-bath home with a detached two-car garage in Atwater Village. This home is located on a low-traffic street in this sought-after neighborhood. Freshly painted inside and out, it features a wood floors and updated tile floors in kitchen and bathroom, newer central HVAC, and an efficient layout; There are two bedrooms located at the front of the house, along with a remodeled front bathroom. The third bedroom is located at the back of the house and features an en-suite bathroom. The main entrance leads to a generous open floor plan, offering creative options for dining and living areas that are flooded with light and feature beautiful wood floors. The refreshed kitchen features new hardware, lighting, a dishwasher, garbage disposal, stove, and a hood. A laundry room with a washer and dryer is located off the kitchen, leading to the large backyard, which features a concrete patio with a pergola. There is another garden area behind the two-car garage with a large fruit tree. The front and back yards are completely fenced in, and the property features a long driveway with ample room for parking three cars. The house features updated copper plumbing, electrical panel, and drip system for the front yard. A prime location is quickly accessible to Los Feliz, Silver Lake and the neighboring NELA neighborhoods.
Copyright The MLS. All rights reserved. Information is deemed reliable but not guaranteed.
House for rent
$5,500/mo
4316 Perlita Ave, Los Angeles, CA 90039
3beds
1,178sqft
Price may not include required fees and charges.
Singlefamily
Available Sat Nov 1 2025
-- Pets
Central air, ceiling fan
In unit laundry
2 Parking spaces parking
Central
What's special
Large backyardEn-suite bathroomDetached two-car garageUpdated copper plumbingElectrical panelGenerous open floor planRemodeled front bathroom
- 4 days |
- -- |
- -- |
Travel times
Looking to buy when your lease ends?
Consider a first-time homebuyer savings account designed to grow your down payment with up to a 6% match & a competitive APY.
Facts & features
Interior
Bedrooms & bathrooms
- Bedrooms: 3
- Bathrooms: 2
- Full bathrooms: 2
Heating
- Central
Cooling
- Central Air, Ceiling Fan
Appliances
- Included: Dishwasher, Disposal, Dryer, Range Oven, Refrigerator, Washer
- Laundry: In Unit, Laundry Room
Features
- Ceiling Fan(s), Dining Area
- Flooring: Hardwood
Interior area
- Total interior livable area: 1,178 sqft
Property
Parking
- Total spaces: 2
- Parking features: Driveway, Covered
- Details: Contact manager
Features
- Stories: 1
- Exterior features: Contact manager
- Has view: Yes
- View description: Contact manager
Details
- Parcel number: 5594011003
Construction
Type & style
- Home type: SingleFamily
- Property subtype: SingleFamily
Condition
- Year built: 1920
Community & HOA
Location
- Region: Los Angeles
Financial & listing details
- Lease term: 1+Year
Price history
| Date | Event | Price |
|---|---|---|
| 10/25/2025 | Listed for rent | $5,500$5/sqft |
Source: | ||
| 7/30/2025 | Listing removed | $5,500$5/sqft |
Source: | ||
| 7/9/2025 | Listed for rent | $5,500$5/sqft |
Source: | ||
| 12/21/2020 | Sold | $929,000$789/sqft |
Source: | ||
| 11/10/2020 | Pending sale | $929,000$789/sqft |
Source: Compass #320003850 | ||

