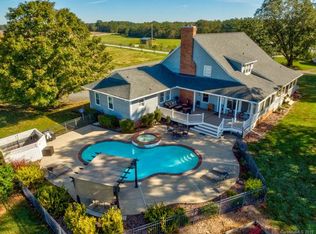Closed
$1,150,000
4316 Nesbit Rd, Monroe, NC 28112
4beds
2,890sqft
Single Family Residence
Built in 2022
10.84 Acres Lot
$1,160,800 Zestimate®
$398/sqft
$3,270 Estimated rent
Home value
$1,160,800
$1.09M - $1.24M
$3,270/mo
Zestimate® history
Loading...
Owner options
Explore your selling options
What's special
Welcome to paradise! Nestled on more than 10 peaceful and flat acres, this custom-built 2022 luxury farmhouse is where elegance meets Southern charm. Step inside to a bright, open layout with vaulted ceilings flooding the home with natural light and adding an airy, elevated feel. Cozy up by the stone fireplace highligted by gorgeous wood ceiling beams or curl up in the charming shiplapped reading nook tucked under the staircase - a Pinterest worthy space perfect for relaxing or hiding away with a good book. The kitchen blends modern function with character-filled details, including custom pantry doors imported from France, adding an authentic farmhouse flair you won’t find anywhere else! Need more space to unwind? Head through the bifold doors to the gorgeous sunroom complete with a wood-burning fireplace, offering year-round comfort and views of your very own sparkling saltwater pool! Still need more? The 3-car garage includes a heated/cooled 11.5x40 ft finished room above the garage!
Zillow last checked: 8 hours ago
Listing updated: August 15, 2025 at 09:16am
Listing Provided by:
Jan Lee jan@janleerealestate.com,
United Real Estate-Queen City
Bought with:
Cathy Burns
EXP Realty LLC Ballantyne
Source: Canopy MLS as distributed by MLS GRID,MLS#: 4249106
Facts & features
Interior
Bedrooms & bathrooms
- Bedrooms: 4
- Bathrooms: 3
- Full bathrooms: 2
- 1/2 bathrooms: 1
- Main level bedrooms: 4
Primary bedroom
- Level: Main
Bedroom s
- Level: Main
Bedroom s
- Level: Main
Bedroom s
- Level: Main
Bathroom full
- Level: Main
Bathroom full
- Level: Main
Bathroom half
- Level: Main
Bonus room
- Level: Upper
Dining area
- Level: Main
Family room
- Level: Main
Kitchen
- Level: Main
Laundry
- Level: Main
Living room
- Level: Main
Sunroom
- Level: Main
Heating
- Ductless, Heat Pump
Cooling
- Central Air, Ductless
Appliances
- Included: Dishwasher, Electric Water Heater, Exhaust Hood, Induction Cooktop, Oven
- Laundry: Laundry Room
Features
- Flooring: Carpet, Tile, Vinyl
- Doors: Storm Door(s)
- Has basement: No
- Fireplace features: Family Room, Porch, Wood Burning
Interior area
- Total structure area: 2,890
- Total interior livable area: 2,890 sqft
- Finished area above ground: 2,890
- Finished area below ground: 0
Property
Parking
- Total spaces: 3
- Parking features: Driveway, Attached Garage, Garage Door Opener, Garage on Main Level
- Attached garage spaces: 3
- Has uncovered spaces: Yes
Features
- Levels: 1 Story/F.R.O.G.
- Patio & porch: Covered, Enclosed, Front Porch, Patio
- Pool features: In Ground, Salt Water
- Fencing: Back Yard
Lot
- Size: 10.84 Acres
- Features: Cleared, Pasture
Details
- Parcel number: 04335005F
- Zoning: AF8
- Special conditions: Standard
Construction
Type & style
- Home type: SingleFamily
- Property subtype: Single Family Residence
Materials
- Stone, Vinyl
- Foundation: Slab
Condition
- New construction: No
- Year built: 2022
Utilities & green energy
- Sewer: Septic Installed
- Water: Well
- Utilities for property: Satellite Internet Available, Wired Internet Available
Community & neighborhood
Location
- Region: Monroe
- Subdivision: None
Other
Other facts
- Listing terms: Cash,Conventional,FHA,USDA Loan,VA Loan
- Road surface type: Concrete, Gravel
Price history
| Date | Event | Price |
|---|---|---|
| 8/15/2025 | Sold | $1,150,000$398/sqft |
Source: | ||
| 4/29/2025 | Pending sale | $1,150,000$398/sqft |
Source: | ||
| 4/25/2025 | Listed for sale | $1,150,000+22.3%$398/sqft |
Source: | ||
| 9/15/2023 | Sold | $940,000-1.1%$325/sqft |
Source: | ||
| 8/5/2023 | Pending sale | $950,000$329/sqft |
Source: | ||
Public tax history
| Year | Property taxes | Tax assessment |
|---|---|---|
| 2025 | $4,353 +36% | $903,800 +81.7% |
| 2024 | $3,200 +1.4% | $497,500 |
| 2023 | $3,156 +387.7% | $497,500 +387.7% |
Find assessor info on the county website
Neighborhood: 28112
Nearby schools
GreatSchools rating
- 6/10Western Union Elementary SchoolGrades: PK-5Distance: 3.2 mi
- 3/10Parkwood Middle SchoolGrades: 6-8Distance: 1.7 mi
- 8/10Parkwood High SchoolGrades: 9-12Distance: 1.8 mi
Get a cash offer in 3 minutes
Find out how much your home could sell for in as little as 3 minutes with a no-obligation cash offer.
Estimated market value
$1,160,800
