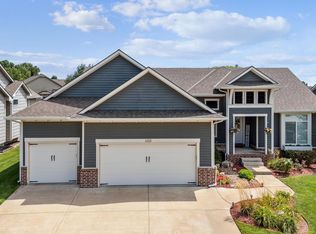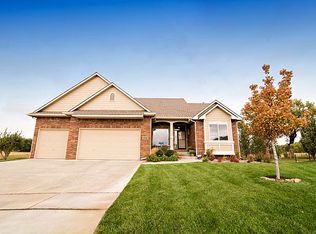Sold
Price Unknown
4316 N Ridge Port St, Wichita, KS 67205
4beds
2,771sqft
Single Family Onsite Built
Built in 2016
0.28 Acres Lot
$441,600 Zestimate®
$--/sqft
$2,688 Estimated rent
Home value
$441,600
$420,000 - $464,000
$2,688/mo
Zestimate® history
Loading...
Owner options
Explore your selling options
What's special
Welcome to the Edgewater Addition in the highly sought-after Maize School District, where luxury meets comfort in this stunning 4 bedroom, 4 full bath home. From the moment you lay eyes on the home, you'll be captivated by its curb appeal and lovely landscaping, featuring meticulously molded concrete edging around the trees and a lush lawn on a sprinkler system serviced by an irrigation well. The exterior of the home is adorned with simulated shake siding in the eaves, complemented by charming Bahama-style shutters. As you step inside, the entryway beckons you with its grandeur, and your attention is immediately drawn to the large picture windows in the vaulted living room of the open concept, split-bedroom floor plan. The primary bedroom offers a tranquil view of the backyard and boasts a spa-like ensuite with a double vanity, beautiful tiled floors, and a spacious walk-in closet. The gourmet kitchen is a chef's dream, showcasing newer stainless steel appliances, quartz countertops including the island, and a convenient pantry for all your storage needs. Handscraped wood flooring extends seamlessly into the dining area, adding a touch of elegance. The flex level of the home is a true gem, featuring a laundry room, a third bedroom, and an extraordinary resort-like living room complete with a gas fireplace and removable floor-to-ceiling windows. These unique windows can be swapped out with screens, allowing for a seamless transition between indoor and outdoor living. The flex living room opens up to an exceptional covered patio, perfect for entertaining and enjoying the beautiful surroundings. For those seeking additional space, the recently completed basement provides a spacious family room with a wet bar, ideal for hosting gatherings. The view-out windows in the basement fill the room with natural light, creating a warm and inviting atmosphere. On this level, you'll also find a fourth bedroom with a huge walk-in closet, serviced by a fourth full bathroom. Additionally, there is a versatile bonus room that can serve as a nursery, office, or craft room, as well as a generous storage room. This home has been thoughtfully designed and features new, plush carpet throughout. Smart features of this home include a Russound whole house audio system allowing you to hear music throughout the home and the home has video security cameras. It also comes equipped with a water softener system that transfers with the home, ensuring your comfort and convenience. The Edgewater Addition is a premier neighborhood in NW Wichita, offering residents a clubhouse, swimming pool, playground, and scenic walking/jogging paths along the stocked fishing lakes, which are accentuated by illuminated display fountains. With easy access to K96 and the proximity to the shopping and dining conveniences of New Market Square, this location truly offers the best of both worlds. Don't miss the opportunity to make this remarkable residence your own. Schedule a showing today and experience the epitome of luxurious living in the Edgewater Addition.
Zillow last checked: 8 hours ago
Listing updated: November 16, 2023 at 07:05pm
Listed by:
Kerry Dunn CELL:316-990-7293,
NextHome Excel
Source: SCKMLS,MLS#: 624872
Facts & features
Interior
Bedrooms & bathrooms
- Bedrooms: 4
- Bathrooms: 4
- Full bathrooms: 4
Primary bedroom
- Description: Carpet
- Level: Main
- Area: 166.73
- Dimensions: 13'3 x 12'7
Bedroom
- Description: Carpet
- Level: Main
- Area: 102.51
- Dimensions: 10'2 x 10'1
Bedroom
- Description: Concrete
- Level: Main
- Area: 128.42
- Dimensions: 11'6 x 11'2
Bedroom
- Description: Carpet
- Level: Basement
- Area: 141.98
- Dimensions: 12'1 x 11'9
Family room
- Description: Carpet
- Level: Basement
- Area: 366.47
- Dimensions: 26'4 x 13'11
Kitchen
- Description: Wood
- Level: Main
- Area: 226.66
- Dimensions: 21'5 x 10'7
Living room
- Description: Carpet
- Level: Main
- Area: 191.38
- Dimensions: 18'1 x 10'7
Living room
- Description: Concrete
- Level: Main
- Area: 215.83
- Dimensions: 15'5 x 14
Heating
- Forced Air, Natural Gas
Cooling
- Central Air
Appliances
- Included: Dishwasher, Disposal, Refrigerator, Range, Humidifier
- Laundry: Main Level, Laundry Room, 220 equipment
Features
- Ceiling Fan(s), Walk-In Closet(s), Vaulted Ceiling(s), Wired for Surround Sound
- Flooring: Hardwood
- Doors: Storm Door(s)
- Windows: Window Coverings-All, Storm Window(s)
- Basement: Finished
- Number of fireplaces: 1
- Fireplace features: One, Family Room, Gas, Glass Doors
Interior area
- Total interior livable area: 2,771 sqft
- Finished area above ground: 1,848
- Finished area below ground: 923
Property
Parking
- Total spaces: 3
- Parking features: Attached, Garage Door Opener
- Garage spaces: 3
Features
- Levels: One
- Stories: 1
- Patio & porch: Patio, Covered
- Exterior features: Guttering - ALL, Irrigation Well, Sprinkler System
- Pool features: Community
- Fencing: Wood,Wrought Iron
Lot
- Size: 0.28 Acres
- Features: Standard
Details
- Parcel number: 00587935
Construction
Type & style
- Home type: SingleFamily
- Architectural style: Ranch
- Property subtype: Single Family Onsite Built
Materials
- Frame w/Less than 50% Mas
- Foundation: Full, Walk Out At Grade, View Out
- Roof: Composition
Condition
- Year built: 2016
Utilities & green energy
- Gas: Natural Gas Available
- Utilities for property: Sewer Available, Natural Gas Available, Public
Community & neighborhood
Community
- Community features: Clubhouse, Jogging Path, Lake, Playground
Location
- Region: Wichita
- Subdivision: EDGEWATER
HOA & financial
HOA
- Has HOA: Yes
- HOA fee: $540 annually
- Services included: Gen. Upkeep for Common Ar
Other
Other facts
- Ownership: Individual
- Road surface type: Paved
Price history
Price history is unavailable.
Public tax history
| Year | Property taxes | Tax assessment |
|---|---|---|
| 2024 | $7,259 | $45,391 +11% |
| 2023 | -- | $40,894 |
| 2022 | -- | -- |
Find assessor info on the county website
Neighborhood: 67205
Nearby schools
GreatSchools rating
- 3/10Maize South Elementary SchoolGrades: K-4Distance: 2.3 mi
- 8/10Maize South Middle SchoolGrades: 7-8Distance: 2.1 mi
- 6/10Maize South High SchoolGrades: 9-12Distance: 1.9 mi
Schools provided by the listing agent
- Elementary: Maize USD266
- Middle: Maize
- High: Maize
Source: SCKMLS. This data may not be complete. We recommend contacting the local school district to confirm school assignments for this home.

