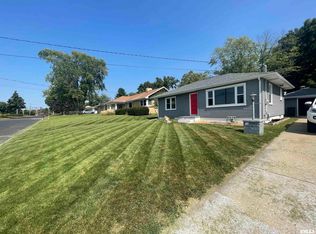Sold for $143,500
$143,500
4316 N Pleasant Ridge Ct, Peoria, IL 61614
2beds
1,082sqft
Single Family Residence, Residential
Built in 1958
8,712 Square Feet Lot
$156,600 Zestimate®
$133/sqft
$1,224 Estimated rent
Home value
$156,600
$136,000 - $179,000
$1,224/mo
Zestimate® history
Loading...
Owner options
Explore your selling options
What's special
Step into charm with this delightful 2-bedroom brick ranch, a perfect blend of comfort and convenience! Nestled in the heart of Peoria, this home is just minutes away from vibrant restaurants and shopping. The moment you enter, you’ll be greeted by beautiful wood floors that flow seamlessly from the spacious living room through the hallway and into both bedrooms. The full bath boasts ample vanity space and storage, while the eat-in kitchen shines with light cabinetry, granite countertops, and a warm, inviting atmosphere. Just off the kitchen, a screened-in porch offers a serene spot to enjoy views of the expansive, fenced backyard. Additional features include a laundry room with a utility sink, extra storage, and crawlspace access, conveniently located off the attached garage. The home also offers attic access and a whole-house fan for added comfort. This lovingly maintained gem is ready to welcome its next owner!
Zillow last checked: 8 hours ago
Listing updated: December 23, 2024 at 12:21pm
Listed by:
Dori DeWitte-Scotti Cell:309-224-9339,
Jim Maloof Realty, Inc.
Bought with:
Stephen Schauble, 475152640
The Royal Realty Company Illin
Source: RMLS Alliance,MLS#: PA1254904 Originating MLS: Peoria Area Association of Realtors
Originating MLS: Peoria Area Association of Realtors

Facts & features
Interior
Bedrooms & bathrooms
- Bedrooms: 2
- Bathrooms: 1
- Full bathrooms: 1
Bedroom 1
- Level: Main
- Dimensions: 11ft 11in x 11ft 11in
Bedroom 2
- Level: Main
- Dimensions: 10ft 7in x 11ft 7in
Additional room
- Description: Screened in Porch
- Level: Main
- Dimensions: 12ft 8in x 6ft 11in
Kitchen
- Level: Main
- Dimensions: 15ft 11in x 8ft 11in
Laundry
- Level: Main
- Dimensions: 13ft 2in x 6ft 7in
Living room
- Level: Main
- Dimensions: 17ft 6in x 13ft 2in
Main level
- Area: 1082
Heating
- Forced Air
Cooling
- Central Air, Whole House Fan
Appliances
- Included: Dishwasher, Microwave, Range, Refrigerator, Electric Water Heater
Features
- Ceiling Fan(s)
- Basement: Crawl Space
Interior area
- Total structure area: 1,082
- Total interior livable area: 1,082 sqft
Property
Parking
- Total spaces: 1
- Parking features: Attached
- Attached garage spaces: 1
- Details: Number Of Garage Remotes: 1
Features
- Patio & porch: Screened
Lot
- Size: 8,712 sqft
- Dimensions: 50 x 172
- Features: Level
Details
- Parcel number: 1421356009
- Zoning description: R-3
Construction
Type & style
- Home type: SingleFamily
- Architectural style: Ranch
- Property subtype: Single Family Residence, Residential
Materials
- Frame, Brick
- Foundation: Block
- Roof: Shingle
Condition
- New construction: No
- Year built: 1958
Utilities & green energy
- Sewer: Public Sewer
- Water: Public
Community & neighborhood
Location
- Region: Peoria
- Subdivision: Wielands
Other
Other facts
- Road surface type: Paved
Price history
| Date | Event | Price |
|---|---|---|
| 12/20/2024 | Sold | $143,500+2.5%$133/sqft |
Source: | ||
| 12/6/2024 | Contingent | $140,000$129/sqft |
Source: | ||
| 12/5/2024 | Listed for sale | $140,000$129/sqft |
Source: | ||
Public tax history
| Year | Property taxes | Tax assessment |
|---|---|---|
| 2024 | $1,484 -3.9% | $36,090 +9% |
| 2023 | $1,544 -2.5% | $33,110 +7.2% |
| 2022 | $1,583 -25.6% | $30,880 +5% |
Find assessor info on the county website
Neighborhood: 61614
Nearby schools
GreatSchools rating
- 2/10Hines Primary SchoolGrades: K-4Distance: 0.3 mi
- 4/10Von Steuben Middle SchoolGrades: 5-8Distance: 1.4 mi
- 5/10Richwoods High SchoolGrades: 9-12Distance: 1.8 mi
Schools provided by the listing agent
- Elementary: Hines
- Middle: Von Steuben
- High: Richwoods
Source: RMLS Alliance. This data may not be complete. We recommend contacting the local school district to confirm school assignments for this home.
Get pre-qualified for a loan
At Zillow Home Loans, we can pre-qualify you in as little as 5 minutes with no impact to your credit score.An equal housing lender. NMLS #10287.
