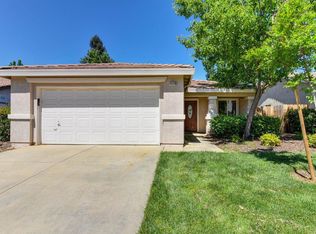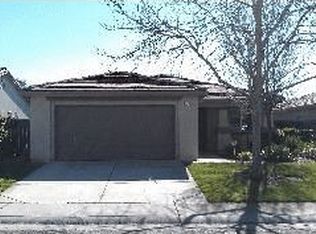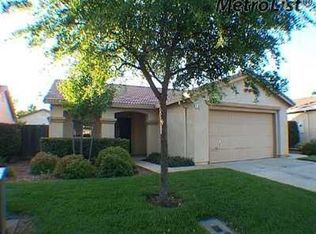Don't miss this immaculate single-story home! Located in the Independence Mather Village subdivision. This home features new laminate flooring and baseboards throughout, open floor plan, large great room with sliding door that opens to the backyard w/covered patio for entertaining. Kitchen has additional cabinets & pantry. Master suite, large laundry room and 2 car garage. HOA maintains front yard. Close proximity to parks, tennis courts, golf course, trails, top rated elementary school.
This property is off market, which means it's not currently listed for sale or rent on Zillow. This may be different from what's available on other websites or public sources.


