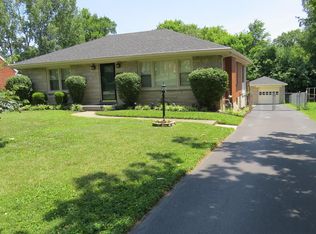Sold for $340,000
$340,000
4316 Milldaun Rd, Louisville, KY 40213
3beds
1,583sqft
Single Family Residence
Built in 1952
0.26 Acres Lot
$341,900 Zestimate®
$215/sqft
$1,768 Estimated rent
Home value
$341,900
$325,000 - $359,000
$1,768/mo
Zestimate® history
Loading...
Owner options
Explore your selling options
What's special
Move on in to this delightful, completely and professionally renovated 3 bedroom 2 bath ranch home! Located on a generous flat lot on a dead-end street in a low turnover convenient central area, this home now features an open living and dining design and a bright family/sunroom that opens to a newly created backyard patio. A thoughtful design layout separates the primary bedroom/primary bath from the two bedroom and full bath area. The gleaming white kitchen offers all new LG appliances. The basement is part finished, perfect for play, family room or office, with new cozy carpet and includes a covered outside exit to the new patio. Attached one car garage with new door in front (there's another garage door at other end of garage for handy lawn equipment access to backyard), new roof, new windows, new HVAC for sunroom, updated electrical and plumbing, new or refinished flooring, new lighting fixtures. (Note: front porch deck and ramp is newer and could be removed, see agent notes. Renovation update list located in documents section).
Zillow last checked: 8 hours ago
Listing updated: January 28, 2025 at 04:57am
Listed by:
Jackie G Strange 502-741-7174,
Kentucky Select Properties
Bought with:
John Blanford, 278194
RE/MAX Premier Properties
Source: GLARMLS,MLS#: 1653204
Facts & features
Interior
Bedrooms & bathrooms
- Bedrooms: 3
- Bathrooms: 2
- Full bathrooms: 2
Primary bedroom
- Level: First
Bedroom
- Level: First
Bedroom
- Level: First
Primary bathroom
- Level: First
Full bathroom
- Level: First
Dining area
- Level: First
Family room
- Level: Basement
Great room
- Level: First
Kitchen
- Level: First
Sun room
- Level: First
Heating
- Forced Air, MiniSplit/Ductless
Cooling
- Ductless, Central Air
Features
- Basement: Partially Finished,Exterior Entry
- Number of fireplaces: 1
Interior area
- Total structure area: 1,583
- Total interior livable area: 1,583 sqft
- Finished area above ground: 1,583
- Finished area below ground: 0
Property
Parking
- Total spaces: 1
- Parking features: Attached, Entry Front, See Remarks, Driveway
- Attached garage spaces: 1
- Has uncovered spaces: Yes
Features
- Stories: 1
- Patio & porch: Deck, Patio, Porch
- Fencing: Partial
Lot
- Size: 0.26 Acres
- Features: Dead End, Level
Details
- Parcel number: 060801220000
Construction
Type & style
- Home type: SingleFamily
- Architectural style: Ranch
- Property subtype: Single Family Residence
Materials
- Stone
- Foundation: Concrete Perimeter
- Roof: Shingle
Condition
- Year built: 1952
Utilities & green energy
- Sewer: Public Sewer
- Water: Public
- Utilities for property: Electricity Connected, Natural Gas Connected
Community & neighborhood
Location
- Region: Louisville
- Subdivision: None
HOA & financial
HOA
- Has HOA: No
Price history
| Date | Event | Price |
|---|---|---|
| 3/23/2024 | Sold | $340,000-4.2%$215/sqft |
Source: | ||
| 3/4/2024 | Pending sale | $354,900$224/sqft |
Source: | ||
| 2/22/2024 | Contingent | $354,900$224/sqft |
Source: | ||
| 2/13/2024 | Price change | $354,900-1.1%$224/sqft |
Source: | ||
| 2/6/2024 | Price change | $359,000-2.9%$227/sqft |
Source: | ||
Public tax history
| Year | Property taxes | Tax assessment |
|---|---|---|
| 2021 | $1,485 +15.8% | $155,140 |
| 2020 | $1,282 | $155,140 |
| 2019 | $1,282 +1.9% | $155,140 |
Find assessor info on the county website
Neighborhood: Watterson Park
Nearby schools
GreatSchools rating
- 7/10Hawthorne Elementary SchoolGrades: PK-5Distance: 2.3 mi
- 2/10Thomas Jefferson Middle SchoolGrades: 6-8Distance: 2.2 mi
- 1/10Seneca High SchoolGrades: 9-12Distance: 2.7 mi

Get pre-qualified for a loan
At Zillow Home Loans, we can pre-qualify you in as little as 5 minutes with no impact to your credit score.An equal housing lender. NMLS #10287.
