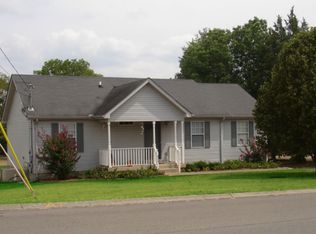Beautiful Single Family Property located on a .56 acre corner lot with fenced in back yard Davidson County PEPPERTREE FORREST Subdivision Year Built: 1995 4 total bedroom(s) 2.5 total bath(s)2 total full bath(s)1 total half bath(s) 8 total rooms Approximately 2028 sq. ft. Two story, Master bedroom, Living room,Kitchen with breakfast nook. New granite counter-tops throughout. New; light fixtures ceiling fans, toilets, water faucets, and paint throughout. Den, Laundry room, Master bedroom is 23X14, Living room is 16X14, Kitchen is 17X12, Den is 15X15, Laundry room is 7X6, Fireplace(s), 1 car garage All measurements to be verified by buyer. Central Gas heating Central air conditioning Interior features: New Luxury Vinyl Plank Flooring (LVP) throughout Eat-in kitchen w breakfast nook Fireplace Appliances stay with home Utility room, Exterior features: Full length (40x5) covered front porch Deck Fenced back yard Level .56 acre corner lot. Public sewer service and water service. Mt View Elementary, Apollo Middle School, Antioch High School.
This property is off market, which means it's not currently listed for sale or rent on Zillow. This may be different from what's available on other websites or public sources.
