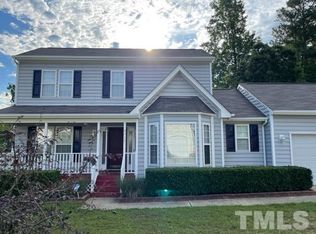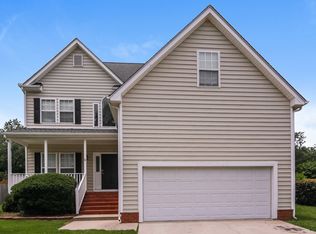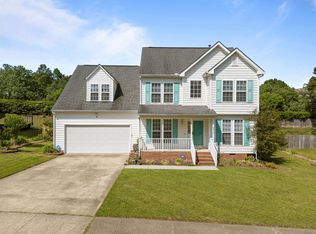Sold for $421,375
$421,375
4316 Major Loring Way, Raleigh, NC 27616
4beds
2,240sqft
Single Family Residence, Residential
Built in 1996
9,583.2 Square Feet Lot
$415,800 Zestimate®
$188/sqft
$2,206 Estimated rent
Home value
$415,800
$395,000 - $437,000
$2,206/mo
Zestimate® history
Loading...
Owner options
Explore your selling options
What's special
Location, location, location! Welcome home to Winchester in North Raleigh, where you'll love starting the day sipping coffee on your rocking chair front porch. Evenings are made for grilling out on the updated back deck or relaxing under the gazebo—great spots for hanging out or celebrating life's little moments outdoors in your private wood fenced back yard. The kitchen recently updated with quartz countertops and stainless-steel appliances, and the bathrooms have a modern update with an inviting touch. The home's layout easily adapts to everyday living or entertaining. Built-in shelves in the garage are ready for weekend projects or hobbies. A quick walk to the community pool or tennis court, or enjoy the easy access to parks, shopping, dining, and entertainment. Living in Raleigh's ''City of Oaks,'' it won't take long for you to feel home.
Zillow last checked: 8 hours ago
Listing updated: October 28, 2025 at 01:09am
Listed by:
Annie Freed 919-701-2201,
Berkshire Hathaway HomeService
Bought with:
Carla Atallah, 352980
Costello Real Estate & Investm
Source: Doorify MLS,MLS#: 10107344
Facts & features
Interior
Bedrooms & bathrooms
- Bedrooms: 4
- Bathrooms: 3
- Full bathrooms: 2
- 1/2 bathrooms: 1
Heating
- Central, Fireplace(s)
Cooling
- Ceiling Fan(s), Central Air, Electric
Appliances
- Included: Dishwasher, Dryer, Electric Range, Microwave, Refrigerator, Washer, Water Heater
- Laundry: In Hall, Upper Level
Features
- Built-in Features, Ceiling Fan(s), Dining L, Double Vanity, Eat-in Kitchen, Quartz Counters, Recessed Lighting, Smooth Ceilings, Walk-In Shower
- Flooring: Carpet, Laminate, Vinyl, Tile
- Doors: Sliding Doors, Storm Door(s)
- Windows: Blinds
- Basement: Crawl Space
- Number of fireplaces: 1
- Fireplace features: Family Room, Gas Log
- Common walls with other units/homes: No Common Walls
Interior area
- Total structure area: 2,240
- Total interior livable area: 2,240 sqft
- Finished area above ground: 2,240
- Finished area below ground: 0
Property
Parking
- Total spaces: 4
- Parking features: Attached, Concrete, Driveway, Garage, Garage Door Opener, Garage Faces Front, Kitchen Level
- Attached garage spaces: 2
- Uncovered spaces: 4
Features
- Levels: Tri-Level
- Stories: 3
- Patio & porch: Covered, Deck, Front Porch
- Exterior features: Fenced Yard, Garden, Rain Gutters, Storage
- Pool features: Community
- Spa features: None
- Fencing: Back Yard, Full, Wood
- Has view: Yes
- View description: Garden, Neighborhood
Lot
- Size: 9,583 sqft
- Features: Back Yard, Few Trees, Front Yard, Garden, Gentle Sloping, Landscaped
Details
- Additional structures: Gazebo, Shed(s)
- Parcel number: 1735093255
- Zoning: R-6
- Special conditions: Standard
Construction
Type & style
- Home type: SingleFamily
- Architectural style: Traditional, Transitional
- Property subtype: Single Family Residence, Residential
Materials
- Vinyl Siding
- Foundation: Raised
- Roof: Shingle
Condition
- New construction: No
- Year built: 1996
Utilities & green energy
- Sewer: Public Sewer
- Water: Public
- Utilities for property: Cable Available, Electricity Connected, Natural Gas Connected, Sewer Connected, Water Connected
Community & neighborhood
Community
- Community features: Playground, Pool, Tennis Court(s)
Location
- Region: Raleigh
- Subdivision: Winchester
HOA & financial
HOA
- Has HOA: Yes
- HOA fee: $166 quarterly
- Amenities included: Management, Playground, Pool, Tennis Court(s)
- Services included: Unknown
Other
Other facts
- Road surface type: Asphalt
Price history
| Date | Event | Price |
|---|---|---|
| 8/20/2025 | Sold | $421,375$188/sqft |
Source: | ||
| 7/19/2025 | Pending sale | $421,375$188/sqft |
Source: | ||
| 7/5/2025 | Listed for sale | $421,375+95.9%$188/sqft |
Source: | ||
| 8/15/2016 | Sold | $215,100+0%$96/sqft |
Source: | ||
| 7/12/2016 | Pending sale | $215,000$96/sqft |
Source: Keller Williams - Raleigh #2059090 Report a problem | ||
Public tax history
| Year | Property taxes | Tax assessment |
|---|---|---|
| 2025 | $3,357 +0.4% | $382,627 |
| 2024 | $3,343 +20.4% | $382,627 +51.2% |
| 2023 | $2,778 +7.6% | $252,994 |
Find assessor info on the county website
Neighborhood: Northeast Raleigh
Nearby schools
GreatSchools rating
- 4/10River Bend ElementaryGrades: PK-5Distance: 2.4 mi
- 2/10River Bend MiddleGrades: 6-8Distance: 2.4 mi
- 6/10Rolesville High SchoolGrades: 9-12Distance: 8.3 mi
Schools provided by the listing agent
- Elementary: Wake - River Bend
- Middle: Wake - River Bend
- High: Wake - Rolesville
Source: Doorify MLS. This data may not be complete. We recommend contacting the local school district to confirm school assignments for this home.
Get a cash offer in 3 minutes
Find out how much your home could sell for in as little as 3 minutes with a no-obligation cash offer.
Estimated market value$415,800
Get a cash offer in 3 minutes
Find out how much your home could sell for in as little as 3 minutes with a no-obligation cash offer.
Estimated market value
$415,800


