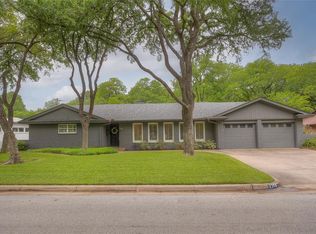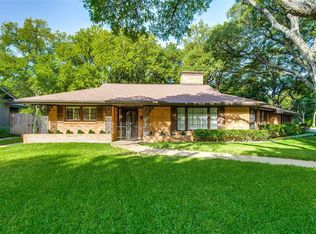Sold
Price Unknown
4316 Inwood Rd, Fort Worth, TX 76109
4beds
3,279sqft
Single Family Residence
Built in 1954
0.27 Acres Lot
$-- Zestimate®
$--/sqft
$4,611 Estimated rent
Home value
Not available
Estimated sales range
Not available
$4,611/mo
Zestimate® history
Loading...
Owner options
Explore your selling options
What's special
Bold lines, open spaces, and a distinct mid-century aesthetic define this 4-bedroom, 3.5-bath home tucked into one of Fort Worth’s most desirable neighborhoods. Blending timeless architecture with thoughtful updates, this residence is designed for both everyday comfort and effortless entertaining. Inside, vaulted ceilings and rich wood floors set the tone for a light-filled layout, where large windows frame views of the pool and patio. The kitchen pairs clean lines with modern style—featuring flat-panel cabinetry, a waterfall island, gas range, and brass hardware accents. Two separate living areas offer flexibility, including a striking dark green media room perfect for cozy nights in. The expansive primary suite features a sitting area, fireplace, pool access, and a spa-like bath with double vanities and a walk-in shower. Three additional bedrooms, including one with private outdoor access, provide ideal space for guests, family, or a home office. Outdoors, the backyard is a true extension of the home with a resurfaced pool and spa (2024), fresh tile and coping, new decking, and a covered patio for year-round enjoyment. Recent upgrades include an industrial-grade roof (2021) and a new pool pump (2025). Conveniently located near TCU, Clearfork, and some of Fort Worth’s best dining, shopping, and schools—this home delivers on both location and style.
Zillow last checked: 8 hours ago
Listing updated: July 02, 2025 at 01:22pm
Listed by:
Joseph Berkes 0502482 817-266-1355,
Williams Trew Real Estate 817-732-8400
Bought with:
Nitya Augustini
C21 Fine Homes Judge Fite
Source: NTREIS,MLS#: 20948701
Facts & features
Interior
Bedrooms & bathrooms
- Bedrooms: 4
- Bathrooms: 4
- Full bathrooms: 3
- 1/2 bathrooms: 1
Primary bedroom
- Features: Ceiling Fan(s), Dual Sinks, En Suite Bathroom, Fireplace, Sitting Area in Primary, Separate Shower, Walk-In Closet(s)
- Level: First
- Dimensions: 13 x 27
Bedroom
- Features: En Suite Bathroom
- Level: First
- Dimensions: 17 x 19
Bedroom
- Level: First
- Dimensions: 12 x 13
Bedroom
- Level: First
- Dimensions: 17 x 14
Dining room
- Level: First
- Dimensions: 10 x 20
Kitchen
- Features: Breakfast Bar, Built-in Features, Eat-in Kitchen, Kitchen Island
- Level: First
- Dimensions: 10 x 16
Living room
- Features: Fireplace
- Level: First
- Dimensions: 17 x 20
Media room
- Features: Built-in Features
- Level: First
- Dimensions: 13 x 14
Heating
- Fireplace(s), Natural Gas
Cooling
- Central Air, Ceiling Fan(s), Electric
Appliances
- Included: Dishwasher, Disposal, Gas Range, Microwave, Wine Cooler
Features
- Chandelier, Decorative/Designer Lighting Fixtures, Eat-in Kitchen, High Speed Internet, In-Law Floorplan, Kitchen Island, Open Floorplan, Cable TV, Walk-In Closet(s), Wired for Sound
- Flooring: Carpet, Luxury Vinyl Plank, Tile
- Has basement: No
- Number of fireplaces: 2
- Fireplace features: Living Room, Masonry, Primary Bedroom, Wood Burning
Interior area
- Total interior livable area: 3,279 sqft
Property
Parking
- Total spaces: 2
- Parking features: Asphalt, Circular Driveway, Door-Multi
- Garage spaces: 2
- Has uncovered spaces: Yes
Features
- Levels: One
- Stories: 1
- Pool features: Gunite, In Ground, Pool, Pool/Spa Combo
Lot
- Size: 0.27 Acres
Details
- Parcel number: 03410056
Construction
Type & style
- Home type: SingleFamily
- Architectural style: Mid-Century Modern,Detached
- Property subtype: Single Family Residence
Materials
- Brick
- Foundation: Slab
Condition
- Year built: 1954
Utilities & green energy
- Sewer: Public Sewer
- Water: Public
- Utilities for property: Sewer Available, Water Available, Cable Available
Community & neighborhood
Location
- Region: Fort Worth
- Subdivision: Westcliff Add
Price history
| Date | Event | Price |
|---|---|---|
| 7/1/2025 | Sold | -- |
Source: NTREIS #20948701 Report a problem | ||
| 6/10/2025 | Pending sale | $899,000$274/sqft |
Source: NTREIS #20948701 Report a problem | ||
| 6/4/2025 | Contingent | $899,000$274/sqft |
Source: NTREIS #20948701 Report a problem | ||
| 5/30/2025 | Listed for sale | $899,000-2.3%$274/sqft |
Source: NTREIS #20948701 Report a problem | ||
| 5/20/2025 | Listing removed | $920,000$281/sqft |
Source: NTREIS #20911290 Report a problem | ||
Public tax history
| Year | Property taxes | Tax assessment |
|---|---|---|
| 2024 | $10,698 -4.3% | $578,107 -1.4% |
| 2023 | $11,180 -12.9% | $586,257 +12.1% |
| 2022 | $12,835 +30.4% | $523,157 +4.6% |
Find assessor info on the county website
Neighborhood: Foster Park
Nearby schools
GreatSchools rating
- 5/10Westcliff Elementary SchoolGrades: PK-5Distance: 0.4 mi
- 5/10McLean Middle SchoolGrades: 6-8Distance: 1.1 mi
- 4/10Paschal High SchoolGrades: 9-12Distance: 2.4 mi
Schools provided by the listing agent
- Elementary: Westcliff
- Middle: Mclean
- High: Paschal
- District: Fort Worth ISD
Source: NTREIS. This data may not be complete. We recommend contacting the local school district to confirm school assignments for this home.

