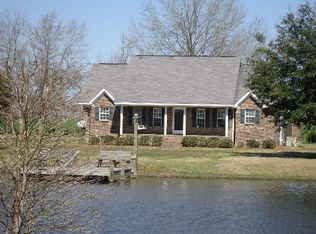Sold for $200,000 on 05/22/25
$200,000
4316 Governor Richardson Rd, Summerton, SC 29148
2beds
1,273sqft
Single Family Residence
Built in 2002
1.25 Acres Lot
$201,000 Zestimate®
$157/sqft
$2,073 Estimated rent
Home value
$201,000
Estimated sales range
Not available
$2,073/mo
Zestimate® history
Loading...
Owner options
Explore your selling options
What's special
Beautiful country living sitting on over an acre of land! Home has fenced in backyard and place for gardening. Home has hardiplank on sides and beautiful stone foundation with stone steps leading into home. Home has open concept, family room with fireplace and gas logs, kitchen has granite countertops, also a bar for eat in area, dining room, laundry room, primary bedroom has 2 large closets, bathroom with double sinks and beautiful tile shower with glass doors, the other bedroom is located off of the family room and beside extra bathroom. It is a beautiful home and it is a must see in person to appreciate this home and its setting.
Zillow last checked: 8 hours ago
Listing updated: July 18, 2025 at 11:41am
Listed by:
Peggy Haley 803-460-4997,
Premier Properties of the Carolinas
Bought with:
Peggy Haley, 44312
Premier Properties of the Carolinas
Source: Sumter BOR,MLS#: 169310
Facts & features
Interior
Bedrooms & bathrooms
- Bedrooms: 2
- Bathrooms: 2
- Full bathrooms: 2
Primary bedroom
- Level: First
Bedroom 2
- Level: First
Dining room
- Level: First
Eat in kitchen
- Level: First
Family room
- Level: First
Foyer
- Level: First
Kitchen
- Level: First
Utility room
- Level: First
Heating
- Heat Pump
Cooling
- Ceiling Fan(s), Central Air
Appliances
- Included: Exhaust Fan, Range, Refrigerator
Features
- Cathedral Ceiling(s), Eat-in Kitchen
- Flooring: Luxury Vinyl, Plank, Other
- Windows: Insulated Windows, Window Coverings
- Basement: Crawl Space
- Has fireplace: Yes
Interior area
- Total structure area: 1,273
- Total interior livable area: 1,273 sqft
Property
Parking
- Total spaces: 2
- Parking features: Carport
- Carport spaces: 2
Features
- Patio & porch: Deck, Front Porch, Patio, Porch, Rear Deck, Rear Patio
- Fencing: Other
- Has view: Yes
- View description: Rural
Lot
- Size: 1.25 Acres
- Dimensions: 1.25
- Features: Landscaped
Details
- Parcel number: 056000011900
- Special conditions: Deeded
Construction
Type & style
- Home type: SingleFamily
- Architectural style: Ranch
- Property subtype: Single Family Residence
Materials
- HardiPlank Type
- Roof: Shingle
Condition
- New construction: No
- Year built: 2002
Utilities & green energy
- Sewer: Septic Tank
- Water: Well
Community & neighborhood
Location
- Region: Summerton
Other
Other facts
- Listing terms: Cash,Conventional,FHA,VA Loan
- Road surface type: Paved
Price history
| Date | Event | Price |
|---|---|---|
| 5/22/2025 | Sold | $200,000-4.7%$157/sqft |
Source: | ||
| 4/10/2025 | Pending sale | $209,900$165/sqft |
Source: | ||
| 4/3/2025 | Price change | $209,900-6.7%$165/sqft |
Source: | ||
| 3/29/2025 | Listed for sale | $224,900$177/sqft |
Source: | ||
Public tax history
Tax history is unavailable.
Neighborhood: 29148
Nearby schools
GreatSchools rating
- NASummerton Early Childhood CenterGrades: PK-2Distance: 3.1 mi
- 2/10Scott's Branch Middle SchoolGrades: 6-8Distance: 4.8 mi
- 3/10Scott's Branch High SchoolGrades: 9-12Distance: 4.8 mi
Schools provided by the listing agent
- Elementary: Manning Early Childhood/ Primary/ Elementary
- Middle: Manning Junior High
- High: Manning High
Source: Sumter BOR. This data may not be complete. We recommend contacting the local school district to confirm school assignments for this home.

Get pre-qualified for a loan
At Zillow Home Loans, we can pre-qualify you in as little as 5 minutes with no impact to your credit score.An equal housing lender. NMLS #10287.
