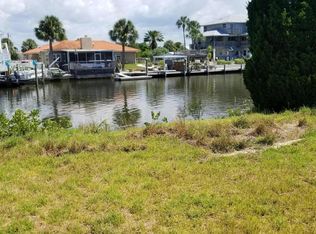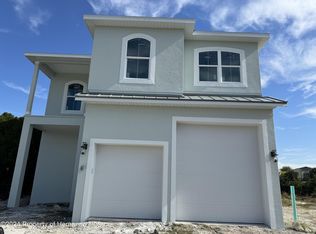Sold for $415,000 on 06/28/24
$415,000
4316 Flexer Dr, Hernando Beach, FL 34607
2beds
1,312sqft
Single Family Residence
Built in 1981
7,405.2 Square Feet Lot
$395,500 Zestimate®
$316/sqft
$2,277 Estimated rent
Home value
$395,500
$344,000 - $455,000
$2,277/mo
Zestimate® history
Loading...
Owner options
Explore your selling options
What's special
SUNRISES.. DOLPHIN... QUICK DIRECT ACCESS TO THE GULF.. Nautically Nice with 90 Ft of Water Frontage on Balboa Canal !! Very Large Backyard big enough for a Pool, Gazebo, Summer Kitchen.. The Possibilities !! Two Bedroom, Two Bathroom, Two Car Garage.. No Steps Here!! Open Floor Plan with Vaulted Ceilings. Kitchen offers Breakfast Bar & All Appliances. Dining Room with Bay Window Overlooking Water Views. Morning Coffee or Evening Wine would be wonderful in the Back Florida Room. The Rooms were Virtually Staged to give Buyer and idea of Furniture Placement. Home DID NOT Flood in 2016 or 2023. Great Assumable Flood Insurance at $2,262 PER YEAR!! Home is Elevated Higher than most in the Area. Newer Light Green Metal Roof. Hernando Beach is a Quaint Coastal Community with Waterfront Canals going out to the Gulf of Mexico. There is also Walking Trails & Lakes in the Preserve.. A Little Piece of Serenity.. Come See!
Zillow last checked: 8 hours ago
Listing updated: November 15, 2024 at 08:15pm
Listed by:
Sharie L. Oakland PA 352-584-5026,
REMAX Alliance Group
Bought with:
NON MEMBER
NON MEMBER
Source: HCMLS,MLS#: 2238221
Facts & features
Interior
Bedrooms & bathrooms
- Bedrooms: 2
- Bathrooms: 2
- Full bathrooms: 2
Primary bedroom
- Area: 227.5
- Dimensions: 17.5x13
Primary bedroom
- Area: 227.5
- Dimensions: 17.5x13
Bedroom 2
- Area: 143
- Dimensions: 13x11
Bedroom 2
- Area: 143
- Dimensions: 13x11
Dining room
- Area: 96
- Dimensions: 12x8
Dining room
- Area: 96
- Dimensions: 12x8
Florida room
- Area: 190
- Dimensions: 20x9.5
Florida room
- Area: 190
- Dimensions: 20x9.5
Kitchen
- Area: 132
- Dimensions: 12x11
Kitchen
- Area: 132
- Dimensions: 12x11
Living room
- Area: 336
- Dimensions: 21x16
Living room
- Area: 336
- Dimensions: 21x16
Other
- Description: Garage
- Area: 420
- Dimensions: 20x21
Other
- Description: Garage
- Area: 420
- Dimensions: 20x21
Heating
- Central, Electric
Cooling
- Central Air, Electric
Appliances
- Included: Dryer, Electric Oven, Microwave, Refrigerator, Washer
Features
- Breakfast Bar, Open Floorplan, Vaulted Ceiling(s), Walk-In Closet(s), Split Plan
- Flooring: Carpet, Tile
- Has fireplace: No
Interior area
- Total structure area: 1,312
- Total interior livable area: 1,312 sqft
Property
Parking
- Total spaces: 2
- Parking features: Attached
- Attached garage spaces: 2
Features
- Levels: One
- Stories: 1
- Waterfront features: Canal Front, Seawall, Direct Gulf Access
Lot
- Size: 7,405 sqft
- Dimensions: 59 x 100 x 90 x 105
Details
- Parcel number: R12 223 16 2020 0610 0090
- Zoning: R1B
- Zoning description: Residential
Construction
Type & style
- Home type: SingleFamily
- Architectural style: Ranch
- Property subtype: Single Family Residence
Materials
- Block, Concrete, Stucco
- Roof: Metal
Condition
- New construction: No
- Year built: 1981
Utilities & green energy
- Sewer: Public Sewer
- Water: Public
- Utilities for property: Cable Available
Community & neighborhood
Location
- Region: Hernando Beach
- Subdivision: Gulf Coast Ret Unit 6
Other
Other facts
- Listing terms: Cash,Conventional,VA Loan
- Road surface type: Paved
Price history
| Date | Event | Price |
|---|---|---|
| 6/28/2024 | Sold | $415,000-7.8%$316/sqft |
Source: | ||
| 6/17/2024 | Pending sale | $449,900$343/sqft |
Source: | ||
| 6/12/2024 | Price change | $449,900-2.2%$343/sqft |
Source: | ||
| 5/3/2024 | Listed for sale | $459,900$351/sqft |
Source: | ||
Public tax history
| Year | Property taxes | Tax assessment |
|---|---|---|
| 2024 | $1,491 +5.4% | $113,501 +3% |
| 2023 | $1,414 +1.8% | $110,195 +3% |
| 2022 | $1,390 +0.3% | $106,985 +3% |
Find assessor info on the county website
Neighborhood: 34607
Nearby schools
GreatSchools rating
- 4/10Westside Elementary SchoolGrades: PK-5Distance: 3.4 mi
- 4/10Fox Chapel Middle SchoolGrades: 6-8Distance: 5.7 mi
- 3/10Weeki Wachee High SchoolGrades: 9-12Distance: 9.8 mi
Schools provided by the listing agent
- Elementary: Westside
- Middle: Fox Chapel
- High: Weeki Wachee
Source: HCMLS. This data may not be complete. We recommend contacting the local school district to confirm school assignments for this home.
Get a cash offer in 3 minutes
Find out how much your home could sell for in as little as 3 minutes with a no-obligation cash offer.
Estimated market value
$395,500
Get a cash offer in 3 minutes
Find out how much your home could sell for in as little as 3 minutes with a no-obligation cash offer.
Estimated market value
$395,500

