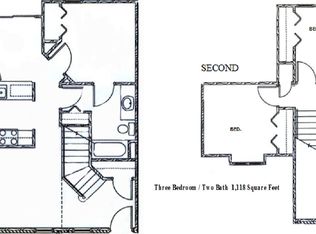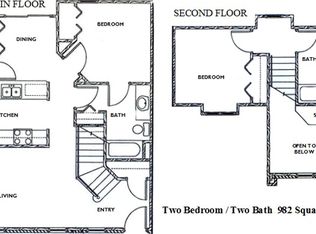Beautiful, custom built, all brick ranch home located in Emerald Park Subd on a corner lot. This split bedroom floorplan with an open concept style features a large living rm with tall ceiling, formal dining rm w/plantation shutters, kitchen/hearthroom which provides two living areas, informal dining area & powder bath. The kitchen includes granite counters, breakfast bar, & stainless appliances. Spacious master suite with a big closet and a completely remodeled bath that has new flooring, double sink vanity, gorgeous walk-in tile and glass shower & soaking tub! The screened-in porch offers the perfect place to relax. The laundry room has lots of cabinetry. Extras and upgrades include upstairs office/storage room with heat/AC, new roof, new water heater, new paint as well as other updates!
This property is off market, which means it's not currently listed for sale or rent on Zillow. This may be different from what's available on other websites or public sources.

