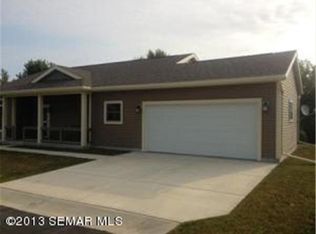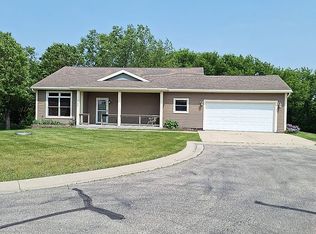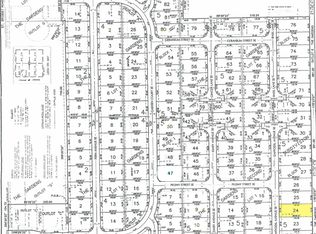Closed
$153,500
4316 Daffodil Ave SE, Rochester, MN 55904
2beds
924sqft
Manufactured Home
Built in 2005
7,405.2 Square Feet Lot
$160,600 Zestimate®
$166/sqft
$1,498 Estimated rent
Home value
$160,600
$146,000 - $177,000
$1,498/mo
Zestimate® history
Loading...
Owner options
Explore your selling options
What's special
Welcome to this charming 2-bedroom, 2-bathroom manufactured home offering both comfort and affordability for any buyer! This home has an open-concept living area, a spacious kitchen with updated stainless steel appliances including a gas range, ample cabinet space, and a cozy dining bar perfect for casual meals. The primary bedroom has an en-suite walk through bathroom for added convenience, while the second bedroom makes an ideal room for many uses including guests, a home office, or a growing household. Outside, enjoy a semi private lot for relaxing and entertaining, plus a detached 2 car garage. Located in a quiet community with easy access to a walking trail directly behind the property and local amenities, this home is move-in ready and waiting for its next owner. Don’t miss this opportunity—schedule your showing today!
Zillow last checked: 8 hours ago
Listing updated: December 04, 2025 at 10:49pm
Listed by:
Dylan Smallwood 402-206-3964,
Elcor Realty of Rochester Inc.
Bought with:
Dylan Smallwood
Elcor Realty of Rochester Inc.
Source: NorthstarMLS as distributed by MLS GRID,MLS#: 6569575
Facts & features
Interior
Bedrooms & bathrooms
- Bedrooms: 2
- Bathrooms: 2
- Full bathrooms: 2
Bedroom 1
- Level: Main
- Area: 156 Square Feet
- Dimensions: 12x13
Bedroom 2
- Level: Main
- Area: 182 Square Feet
- Dimensions: 14x13
Bathroom
- Level: Main
- Area: 120 Square Feet
- Dimensions: 10x12
Bathroom
- Level: Main
- Area: 40 Square Feet
- Dimensions: 8x5
Kitchen
- Level: Main
- Area: 130 Square Feet
- Dimensions: 13x10
Laundry
- Level: Main
- Area: 36 Square Feet
- Dimensions: 6x6
Living room
- Level: Main
- Area: 234 Square Feet
- Dimensions: 13x18
Heating
- Forced Air
Cooling
- Central Air
Appliances
- Included: Dryer, Electric Water Heater, Water Filtration System, Range, Refrigerator, Stainless Steel Appliance(s), Washer, Water Softener Rented
Features
- Basement: None
- Has fireplace: No
Interior area
- Total structure area: 924
- Total interior livable area: 924 sqft
- Finished area above ground: 924
- Finished area below ground: 0
Property
Parking
- Total spaces: 2
- Parking features: Detached, Garage Door Opener, Guest
- Garage spaces: 2
- Has uncovered spaces: Yes
- Details: Garage Dimensions (20x24)
Accessibility
- Accessibility features: None
Features
- Levels: One
- Stories: 1
- Fencing: None
Lot
- Size: 7,405 sqft
- Dimensions: 55 x 135
Details
- Foundation area: 924
- Parcel number: 642523076305
- Zoning description: Residential-Single Family
Construction
Type & style
- Home type: MobileManufactured
- Property subtype: Manufactured Home
Materials
- Vinyl Siding
- Roof: Age Over 8 Years
Condition
- Age of Property: 20
- New construction: No
- Year built: 2005
Utilities & green energy
- Electric: Circuit Breakers, 100 Amp Service
- Gas: Natural Gas
- Sewer: City Sewer/Connected
- Water: City Water/Connected
Community & neighborhood
Location
- Region: Rochester
- Subdivision: The Gardens 4th Sub
HOA & financial
HOA
- Has HOA: Yes
- HOA fee: $85 monthly
- Services included: Professional Mgmt, Snow Removal
- Association name: Matik Management
- Association phone: 507-216-0064
Price history
| Date | Event | Price |
|---|---|---|
| 12/4/2024 | Sold | $153,500-4.1%$166/sqft |
Source: | ||
| 11/14/2024 | Pending sale | $160,000$173/sqft |
Source: | ||
| 10/18/2024 | Listed for sale | $160,000+70.4%$173/sqft |
Source: | ||
| 9/15/2017 | Sold | $93,901+0%$102/sqft |
Source: | ||
| 7/17/2017 | Pending sale | $93,900$102/sqft |
Source: Realty Executives Top Results #4079515 Report a problem | ||
Public tax history
| Year | Property taxes | Tax assessment |
|---|---|---|
| 2025 | $1,431 +4.4% | $101,700 +6% |
| 2024 | $1,371 | $95,900 -8.8% |
| 2023 | -- | $105,200 +19.8% |
Find assessor info on the county website
Neighborhood: 55904
Nearby schools
GreatSchools rating
- 7/10Bamber Valley Elementary SchoolGrades: PK-5Distance: 3.3 mi
- 4/10Willow Creek Middle SchoolGrades: 6-8Distance: 2 mi
- 9/10Mayo Senior High SchoolGrades: 8-12Distance: 3.1 mi
Schools provided by the listing agent
- Elementary: Bamber Valley
- Middle: Willow Creek
- High: Mayo
Source: NorthstarMLS as distributed by MLS GRID. This data may not be complete. We recommend contacting the local school district to confirm school assignments for this home.
Get a cash offer in 3 minutes
Find out how much your home could sell for in as little as 3 minutes with a no-obligation cash offer.
Estimated market value$160,600
Get a cash offer in 3 minutes
Find out how much your home could sell for in as little as 3 minutes with a no-obligation cash offer.
Estimated market value
$160,600


