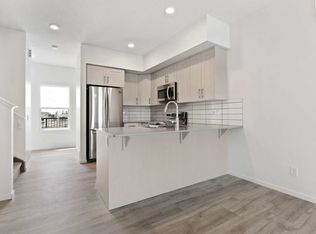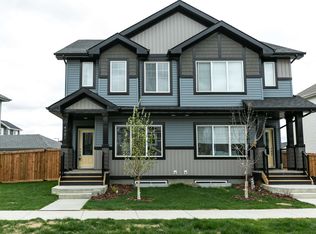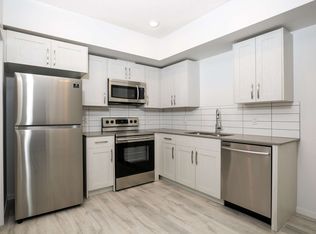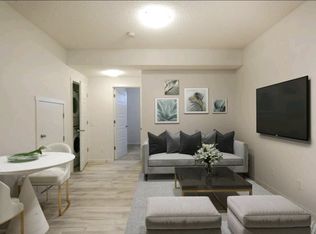RENTAL OPPORTUNITY - Brand New 3 Bed House in Chappelle (One of the best new community in Edmonton) Next to Henday Drive - A convenient location Welcome to this charming, well-maintained townhouse Brand New Built 1800 sqft with Single garage attached. This house has modern design and big Bonus Room. Main Features: 3 spacious bedrooms 2 full baths, with 5 pieces ensuite 1 half bathroom on the first floor Generously-sized living area with vinyl and carpet flooring Dining space perfect for family meals Modern kitchen with dishwasher and cabinets Central vacuum system Spacious unfinished basement Ample storage space Outdoor Features: Single house with more natural lights 1 parking spot in attached single garage. Fenced backyar, large deck Location & Amenities: Nestled on a quiet street in the heart of the family-friendly community Minutes away from lots of malls, schools and stores Quick and easy commute to Anthony Henday Drive, Terwillegar Drive. This home is perfect for a growing family seeking a combination of modern home and beautiful community Don't miss out on the opportunity! Contact us today to schedule a viewing! Rental Terms: Lease Term: 12 month lease Utilities: Not included High-Speed Internet & Cable: Ready to install Pet Policy: Small pets only - Smoking outside only - Require landlord and employment reference - Fast process of application
This property is off market, which means it's not currently listed for sale or rent on Zillow. This may be different from what's available on other websites or public sources.



