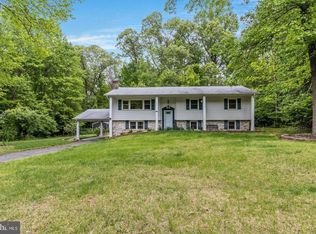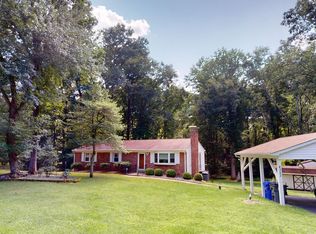Sold for $420,000
$420,000
4316 Columbia Park Rd, Pomfret, MD 20675
3beds
1,350sqft
Single Family Residence
Built in 1971
1.84 Acres Lot
$420,500 Zestimate®
$311/sqft
$2,721 Estimated rent
Home value
$420,500
$391,000 - $454,000
$2,721/mo
Zestimate® history
Loading...
Owner options
Explore your selling options
What's special
Look at this modern-style residence set on nearly 2 acres, promising privacy, seclusion, and serenity. Upon entering, the cathedral ceilings flood the space with natural light, while a floor-to-ceiling fireplace ensures warmth throughout. The main level features a bedroom and a full bath, while upstairs, a spacious loft, currently utilized as a bedroom, awaits your preference. Hardwood floors grace the main level, with the option to unveil them on the upper level, currently carpeted. Admire the fenced backyard from the sunroom, and appreciate the detached garage's amenities—a one-car space, an office, and an additional area suitable for a workshop or storage. An added convenience is the second-level access with a dumbwaiter elevator for lifting heavy items. Relax on the stone-covered patio adjacent to the garage for further outdoor enjoyment. With no HOA fees and a Home Warranty included, this property is a true find.
Zillow last checked: 8 hours ago
Listing updated: June 14, 2024 at 04:33am
Listed by:
Laura Forbes 703-928-2235,
CENTURY 21 New Millennium
Bought with:
Connie Gunn, 0659079
CENTURY 21 New Millennium
Source: Bright MLS,MLS#: MDCH2031824
Facts & features
Interior
Bedrooms & bathrooms
- Bedrooms: 3
- Bathrooms: 2
- Full bathrooms: 2
- Main level bathrooms: 1
- Main level bedrooms: 1
Basement
- Area: 0
Heating
- Forced Air, Central, Oil
Cooling
- Central Air, Ceiling Fan(s), Electric
Appliances
- Included: Dryer, Exhaust Fan, Oven/Range - Electric, Range Hood, Refrigerator, Washer, Ice Maker, Water Heater, Electric Water Heater
- Laundry: Has Laundry, Main Level, Washer In Unit, Dryer In Unit, Laundry Room
Features
- Dining Area, Kitchen - Galley, Primary Bath(s), Open Floorplan, Other, Breakfast Area, Ceiling Fan(s), Entry Level Bedroom, Family Room Off Kitchen, Eat-in Kitchen, Kitchen Island, Kitchen - Table Space, Bathroom - Tub Shower, Combination Dining/Living, Crown Molding, Walk-In Closet(s), Upgraded Countertops, Wainscotting, Cathedral Ceiling(s), Dry Wall, Paneled Walls, High Ceilings, 9'+ Ceilings, 2 Story Ceilings
- Flooring: Hardwood, Carpet, Ceramic Tile, Wood
- Doors: Sliding Glass
- Windows: Screens, Replacement
- Has basement: No
- Number of fireplaces: 1
- Fireplace features: Mantel(s), Wood Burning
Interior area
- Total structure area: 1,350
- Total interior livable area: 1,350 sqft
- Finished area above ground: 1,350
- Finished area below ground: 0
Property
Parking
- Total spaces: 9
- Parking features: Garage Door Opener, Garage Faces Rear, Oversized, Storage, Garage Faces Side, Paved, Off Street, Detached, Driveway
- Garage spaces: 1
- Uncovered spaces: 5
Accessibility
- Accessibility features: None
Features
- Levels: Two
- Stories: 2
- Patio & porch: Enclosed, Porch, Roof, Patio
- Exterior features: Lighting, Extensive Hardscape, Flood Lights
- Pool features: None
- Fencing: Full,Chain Link,Privacy,Back Yard,Wood
- Has view: Yes
- View description: Trees/Woods
- Frontage type: Road Frontage
Lot
- Size: 1.84 Acres
- Features: Backs to Trees, Front Yard, Private, Rear Yard, Secluded, SideYard(s), Wooded, Landscaped, Level, Cleared
Details
- Additional structures: Above Grade, Below Grade, Outbuilding
- Parcel number: 0906051707
- Zoning: WCD
- Special conditions: Standard
Construction
Type & style
- Home type: SingleFamily
- Architectural style: Contemporary
- Property subtype: Single Family Residence
Materials
- Frame, HardiPlank Type, Wood Siding, Brick
- Foundation: Crawl Space
- Roof: Fiberglass,Asphalt,Shingle
Condition
- New construction: No
- Year built: 1971
Utilities & green energy
- Sewer: Septic Exists
- Water: Well
- Utilities for property: Cable Available, Electricity Available, Phone, Phone Available
Community & neighborhood
Location
- Region: Pomfret
- Subdivision: Columbia Park
Other
Other facts
- Listing agreement: Exclusive Right To Sell
- Listing terms: Other,Conventional,FHA,VA Loan,Cash
- Ownership: Fee Simple
- Road surface type: Black Top, Paved
Price history
| Date | Event | Price |
|---|---|---|
| 6/14/2024 | Sold | $420,000$311/sqft |
Source: | ||
| 5/17/2024 | Pending sale | $420,000+7.7%$311/sqft |
Source: | ||
| 5/16/2024 | Listing removed | -- |
Source: | ||
| 5/11/2024 | Listed for sale | $390,000+155%$289/sqft |
Source: | ||
| 1/2/2001 | Sold | $152,934$113/sqft |
Source: Public Record Report a problem | ||
Public tax history
| Year | Property taxes | Tax assessment |
|---|---|---|
| 2025 | -- | $284,500 +3.7% |
| 2024 | $4,024 +21.4% | $274,467 +3.8% |
| 2023 | $3,313 +17.1% | $264,433 +3.9% |
Find assessor info on the county website
Neighborhood: 20675
Nearby schools
GreatSchools rating
- 8/10Dr. James Craik Elementary SchoolGrades: PK-5Distance: 2.3 mi
- 4/10Matthew Henson Middle SchoolGrades: 6-8Distance: 4.1 mi
- 5/10Maurice J. Mcdonough High SchoolGrades: 9-12Distance: 3.2 mi
Schools provided by the listing agent
- Elementary: Dr James Craik
- High: Maurice J. Mcdonough
- District: Charles County Public Schools
Source: Bright MLS. This data may not be complete. We recommend contacting the local school district to confirm school assignments for this home.

Get pre-qualified for a loan
At Zillow Home Loans, we can pre-qualify you in as little as 5 minutes with no impact to your credit score.An equal housing lender. NMLS #10287.

