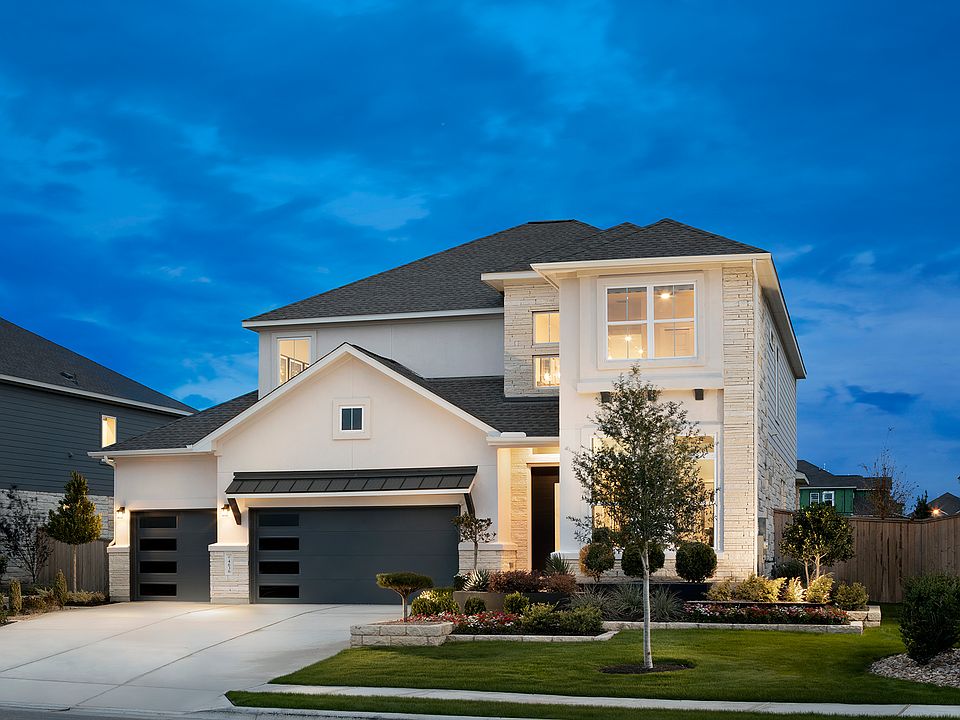One of our newest 2-story plans the Oltorf includes over $75,000 in upgrades and is 3085 SQFT with a 3-car garage. This home offers 4 bedrooms, 4.5 baths, an office, Game room and a Media room. The family room is open to the second floor! The primary and a secondary bedroom are located downstairs as well as the office. The kitchen features built-in appliances, a 36"cooktop, under-cabinet lighting, 42" white cabinets, designer backsplash, and a spacious island for prepping food or entertaining, and is open to the family room and dining area. The owner's suite features a box out window, mud set shower with seat, separate garden tub, dual vanities and a large walk-in closet. There's an extended covered patio and the home has Full Sod, Sprinklers and a tankless water heater.
Active
$589,990
4316 College Square Dr, Round Rock, TX 78665
4beds
3,085sqft
Single Family Residence
Built in 2025
6,751.8 Square Feet Lot
$-- Zestimate®
$191/sqft
$45/mo HOA
What's special
Built-in appliancesExtended covered patioLarge walk-in closetBox out windowSpacious islandGame roomMedia room
Call: (254) 256-3998
- 14 days |
- 95 |
- 6 |
Zillow last checked: 7 hours ago
Listing updated: October 07, 2025 at 02:05am
Listed by:
Greg Smith (512) 784-0221,
RGS Realty LLC
Source: Unlock MLS,MLS#: 2869687
Travel times
Schedule tour
Select your preferred tour type — either in-person or real-time video tour — then discuss available options with the builder representative you're connected with.
Facts & features
Interior
Bedrooms & bathrooms
- Bedrooms: 4
- Bathrooms: 5
- Full bathrooms: 4
- 1/2 bathrooms: 1
- Main level bedrooms: 2
Primary bedroom
- Features: Ceiling Fan(s), High Ceilings
- Level: Main
Primary bathroom
- Features: Quartz Counters, Double Vanity, Separate Shower, Soaking Tub, Walk-In Closet(s)
- Level: Main
Kitchen
- Features: Quartz Counters, Gourmet Kitchen, High Ceilings, Open to Family Room, Pantry, Recessed Lighting
- Level: Main
Heating
- Central, Natural Gas
Cooling
- Central Air
Appliances
- Included: Built-In Electric Oven, Cooktop, Dishwasher, Disposal, Gas Cooktop, Microwave, RNGHD, Stainless Steel Appliance(s), Vented Exhaust Fan
Features
- Ceiling Fan(s), High Ceilings, Double Vanity, Electric Dryer Hookup, High Speed Internet, Interior Steps, Kitchen Island, Open Floorplan, Primary Bedroom on Main, Recessed Lighting, Smart Thermostat, Soaking Tub
- Flooring: Carpet, Tile, Vinyl
- Windows: Double Pane Windows, Vinyl Windows
Interior area
- Total interior livable area: 3,085 sqft
Property
Parking
- Total spaces: 3
- Parking features: Garage, Garage Door Opener, Garage Faces Front
- Garage spaces: 3
Accessibility
- Accessibility features: None
Features
- Levels: Two
- Stories: 2
- Patio & porch: Covered
- Exterior features: Gutters Partial
- Pool features: None
- Fencing: Fenced, Privacy, Stone, Wood
- Has view: Yes
- View description: None
- Waterfront features: None
Lot
- Size: 6,751.8 Square Feet
- Features: Sprinkler - Automatic, Sprinkler - Back Yard, Sprinklers In Front, Sprinkler - In-ground, Sprinkler - Side Yard, Trees-Small (Under 20 Ft)
Details
- Additional structures: None
- Parcel number: 203850020C0005
- Special conditions: Standard
Construction
Type & style
- Home type: SingleFamily
- Property subtype: Single Family Residence
Materials
- Foundation: Slab
- Roof: Composition
Condition
- New Construction
- New construction: Yes
- Year built: 2025
Details
- Builder name: Scott Felder Homes
Utilities & green energy
- Sewer: Public Sewer
- Water: Public
- Utilities for property: Electricity Connected, Natural Gas Connected, Water Connected
Community & HOA
Community
- Features: Cluster Mailbox, High Speed Internet, Playground, Pool, Street Lights
- Subdivision: University Heights
HOA
- Has HOA: Yes
- Services included: Common Area Maintenance
- HOA fee: $540 annually
- HOA name: Goodwin Management
Location
- Region: Round Rock
Financial & listing details
- Price per square foot: $191/sqft
- Tax assessed value: $106,000
- Annual tax amount: $1,242
- Date on market: 10/6/2025
- Listing terms: Cash,Conventional,FHA,Texas Vet,VA Loan
- Electric utility on property: Yes
About the community
Welcome to University Heights, a community that connects every aspect of the good life for you. This is where the warm feeling of home intertwines with a peaceful feeling of convenience. Being close to it all--employers, shops, medical facilities, and the great outdoorsequates to more time to: take care of yourself, attend to the details that make each day distinctly enjoyable, nurture meaningful connections with family and friends, and dive into the activities you love. No matter the size or shape of your family, theres a home for you here and plenty of ways to stay connected or keep in touch. Our pool, walking paths, and pocket parks will regularly inspire residents to explore the fun waiting just steps from their homes, while the accessibility of our location gives them the power to go anywhere. With our close proximity to SH 130, you can fill your days with more of what makes you, you. Discover what it means to come home to a place where going places in every sense of the wordis made easier.
Source: Scott Felder Homes

