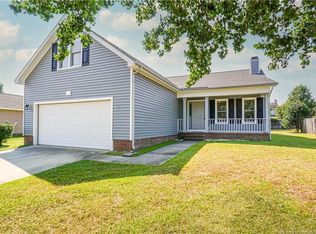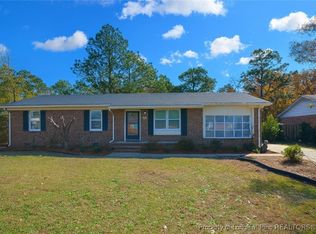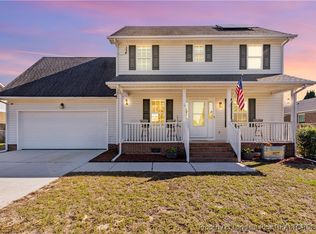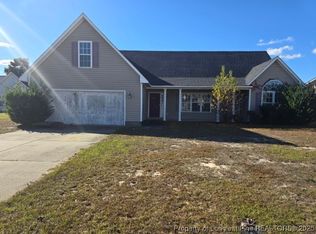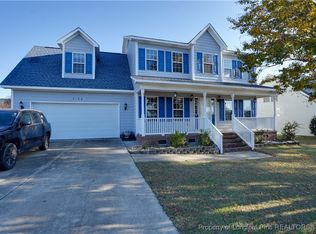FAIRWAY FOREST 3BR/2BA is calling your name. Located on a corner lot, this home features LVP flooring throughout common areas, stainless steel appliances, vaulted ceiling in the great room, and gas log fireplace. Great space for entertaining or simply relaxing in quiet enjoyment.The fenced backyard provides an ideal environment for family, friends, and pets. Close proximity to shopping, restaurants, schools, walking trails, and Hope Mills Municipal district. Your new home awaits you!
Pending
$243,000
4316 Bishamon St, Hope Mills, NC 28348
3beds
1,649sqft
Est.:
Single Family Residence
Built in 1996
0.3 Acres Lot
$243,000 Zestimate®
$147/sqft
$-- HOA
What's special
Gas log fireplaceFenced backyardCorner lotStainless steel appliances
- 22 days |
- 359 |
- 26 |
Zillow last checked: 8 hours ago
Listing updated: November 26, 2025 at 08:24am
Listed by:
WANDA WALKER,
TOWNSEND REAL ESTATE
Source: LPRMLS,MLS#: 753201 Originating MLS: Longleaf Pine Realtors
Originating MLS: Longleaf Pine Realtors
Facts & features
Interior
Bedrooms & bathrooms
- Bedrooms: 3
- Bathrooms: 2
- Full bathrooms: 2
Heating
- Electric, Forced Air, Heat Pump
Cooling
- Central Air, Electric
Appliances
- Included: Dishwasher, Free-Standing Electric Range, Free-Standing Refrigerator, Disposal, Microwave, Range, Refrigerator, Stainless Steel Appliance(s), Water Heater
- Laundry: Washer Hookup, Dryer Hookup, Main Level, In Unit
Features
- Ceiling Fan(s), Cathedral Ceiling(s), Entrance Foyer, Eat-in Kitchen, Great Room, Kitchen/Dining Combo, Laminate Counters, Primary Downstairs, Tub Shower, Vaulted Ceiling(s), Walk-In Closet(s), Window Treatments
- Flooring: Hardwood, Vinyl, Carpet
- Windows: Blinds, Insulated Windows
- Basement: None
- Number of fireplaces: 1
- Fireplace features: Blower Fan, Factory Built, Insert, Great Room, Living Room, Propane
Interior area
- Total interior livable area: 1,649 sqft
Property
Parking
- Total spaces: 2
- Parking features: Attached, Garage
- Attached garage spaces: 2
Features
- Patio & porch: Patio, Stoop
- Exterior features: Corner Lot, Fence, Porch, Patio, Private Yard
- Fencing: Back Yard,Privacy
Lot
- Size: 0.3 Acres
- Dimensions: 13068
- Features: 1/4 to 1/2 Acre Lot, Level
- Topography: Level
Details
- Parcel number: 0414005354
- Zoning description: R10 - Residential District
- Special conditions: Standard
Construction
Type & style
- Home type: SingleFamily
- Architectural style: Ranch
- Property subtype: Single Family Residence
Materials
- Blown-In Insulation, Vinyl Siding
Condition
- Good Condition
- New construction: No
- Year built: 1996
Utilities & green energy
- Sewer: Public Sewer
- Water: Public
Community & HOA
Community
- Features: Street Lights
- Security: Smoke Detector(s)
- Subdivision: Fairway F/East
HOA
- Has HOA: No
Location
- Region: Hope Mills
Financial & listing details
- Price per square foot: $147/sqft
- Tax assessed value: $255,000
- Annual tax amount: $3,137
- Date on market: 11/18/2025
- Cumulative days on market: 23 days
- Listing terms: Cash,New Loan
- Inclusions: Refrigerator
- Exclusions: None
- Ownership: More than a year
- Road surface type: Paved
Estimated market value
$243,000
$231,000 - $255,000
$1,896/mo
Price history
Price history
| Date | Event | Price |
|---|---|---|
| 11/26/2025 | Pending sale | $243,000$147/sqft |
Source: | ||
| 11/18/2025 | Listed for sale | $243,000-5.4%$147/sqft |
Source: | ||
| 9/23/2025 | Listing removed | $257,000$156/sqft |
Source: | ||
| 7/18/2025 | Price change | $257,000-0.8%$156/sqft |
Source: | ||
| 5/26/2025 | Price change | $259,000-1.1%$157/sqft |
Source: | ||
Public tax history
Public tax history
| Year | Property taxes | Tax assessment |
|---|---|---|
| 2025 | $3,137 +34.4% | $255,000 +88.7% |
| 2024 | $2,333 +5.5% | $135,100 |
| 2023 | $2,212 +2.4% | $135,100 |
Find assessor info on the county website
BuyAbility℠ payment
Est. payment
$1,401/mo
Principal & interest
$1150
Property taxes
$166
Home insurance
$85
Climate risks
Neighborhood: 28348
Nearby schools
GreatSchools rating
- 5/10Rockfish ElementaryGrades: PK-5Distance: 0.9 mi
- 7/10Hope Mills MiddleGrades: 6-8Distance: 1.5 mi
- 3/10South View HighGrades: 9-12Distance: 2.5 mi
Schools provided by the listing agent
- Middle: Hope Mills Middle School
- High: South View Senior High
Source: LPRMLS. This data may not be complete. We recommend contacting the local school district to confirm school assignments for this home.
- Loading
