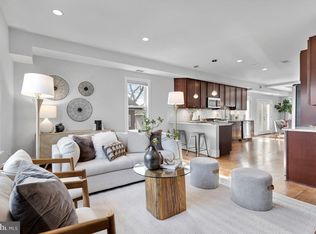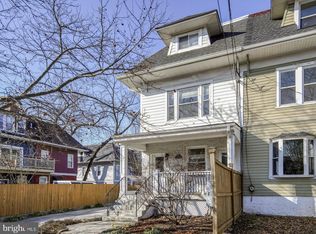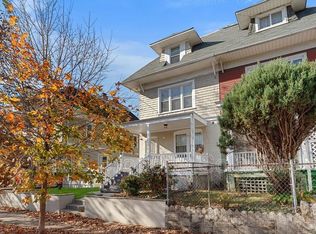Sold for $700,000 on 06/17/25
$700,000
4316 9th St NW, Washington, DC 20011
5beds
3,038sqft
Single Family Residence
Built in 1908
1,832 Square Feet Lot
$697,700 Zestimate®
$230/sqft
$2,985 Estimated rent
Home value
$697,700
$663,000 - $733,000
$2,985/mo
Zestimate® history
Loading...
Owner options
Explore your selling options
What's special
OPEN HOUSE CANCELED. SELLERS ACCEPTED AN OFFER. A Rare Find in Petworth: Space, Character & Location Welcome to a home that offers far more than meets the eye. Tucked into the heart of Petworth, this expansive four-level property combines classic charm with incredible flexibility—perfect for those looking to live comfortably now and reimagine over time. The main floor features original hardwood floors, a wide front living room bathed in natural light, and a dining area that leads to a stylish kitchen with upgraded quartz countertops and stainless steel appliances. Just outside, a private patio and side yard offer rare outdoor space—great for cookouts, gardening, or simply unwinding. Upstairs, the home continues to impress with three well-sized bedrooms and an updated bathroom. One floor above, a versatile loft level gives you even more possibilities: use it as an office, creative space, guest area—or all three. The finished basement includes a second full bathroom and multiple rooms, plus a separate rear entrance, offering clear potential for rental income, an in-law suite, or a studio setup. Key updates include a newer roof under warranty, giving you one less thing to worry about. Positioned just steps from Upshur street and surrounded by a thriving food and retail scene, this location is all about walkability and convenience. Grab a coffee at Buna, enjoy a wood-fired pie from Timber Pizza, tee off at the nearby Soldier's Home Golf Club, all just around the corner. Whether you're an investor, a multi-generational household, or someone dreaming big, this is a rare opportunity to make your mark in one of DC’s most exciting neighborhoods.
Zillow last checked: 8 hours ago
Listing updated: June 17, 2025 at 10:30am
Listed by:
Rabih Chamas 202-288-8666,
Compass
Bought with:
BIANCA BROOKS, 5006241
Compass
Kalonji Foreman, 0225219499
Compass
Source: Bright MLS,MLS#: DCDC2202172
Facts & features
Interior
Bedrooms & bathrooms
- Bedrooms: 5
- Bathrooms: 2
- Full bathrooms: 2
Basement
- Area: 810
Heating
- Hot Water, Natural Gas
Cooling
- None, Electric
Appliances
- Included: Dishwasher, Freezer, Microwave, Disposal, Dryer, Ice Maker, Oven/Range - Electric, Refrigerator, Stainless Steel Appliance(s), Cooktop, Washer, Gas Water Heater
Features
- Bathroom - Tub Shower, Ceiling Fan(s), Dining Area, Floor Plan - Traditional, Kitchen Island, Recessed Lighting, Upgraded Countertops
- Flooring: Wood
- Windows: Bay/Bow
- Basement: Connecting Stairway,Finished,Exterior Entry,Rear Entrance,Partial,Heated,Interior Entry,Space For Rooms,Windows
- Has fireplace: No
Interior area
- Total structure area: 3,038
- Total interior livable area: 3,038 sqft
- Finished area above ground: 2,228
- Finished area below ground: 810
Property
Parking
- Parking features: On Street
- Has uncovered spaces: Yes
Accessibility
- Accessibility features: None
Features
- Levels: Four
- Stories: 4
- Pool features: None
Lot
- Size: 1,832 sqft
- Features: Unknown Soil Type
Details
- Additional structures: Above Grade, Below Grade
- Parcel number: 3021//0042
- Zoning: RF-1
- Zoning description: A building or structure existing before May 12, 1958 in the RF-1 zone may be used for more than 2 dwelling units
- Special conditions: Standard
Construction
Type & style
- Home type: SingleFamily
- Architectural style: Federal,Traditional
- Property subtype: Single Family Residence
- Attached to another structure: Yes
Materials
- Brick, Vinyl Siding
- Foundation: Block, Slab
Condition
- New construction: No
- Year built: 1908
Utilities & green energy
- Sewer: Public Sewer
- Water: Public
Community & neighborhood
Location
- Region: Washington
- Subdivision: Petworth
Other
Other facts
- Listing agreement: Exclusive Right To Sell
- Ownership: Fee Simple
Price history
| Date | Event | Price |
|---|---|---|
| 6/17/2025 | Sold | $700,000$230/sqft |
Source: | ||
| 6/1/2025 | Pending sale | $700,000$230/sqft |
Source: | ||
| 5/28/2025 | Listed for sale | $700,000-12.4%$230/sqft |
Source: | ||
| 12/4/2024 | Listing removed | -- |
Source: Owner | ||
| 9/26/2024 | Price change | $799,000-6%$263/sqft |
Source: | ||
Public tax history
| Year | Property taxes | Tax assessment |
|---|---|---|
| 2025 | $7,053 +1.6% | $829,780 +1.6% |
| 2024 | $6,941 +2.9% | $816,590 +2.9% |
| 2023 | $6,743 +326.7% | $793,320 +7.8% |
Find assessor info on the county website
Neighborhood: Petworth
Nearby schools
GreatSchools rating
- 8/10Barnard Elementary SchoolGrades: PK-5Distance: 0.5 mi
- 6/10MacFarland Middle SchoolGrades: 6-8Distance: 0.1 mi
- 4/10Roosevelt High School @ MacFarlandGrades: 9-12Distance: 0.2 mi
Schools provided by the listing agent
- High: Roosevelt High School At Macfarland
- District: District Of Columbia Public Schools
Source: Bright MLS. This data may not be complete. We recommend contacting the local school district to confirm school assignments for this home.

Get pre-qualified for a loan
At Zillow Home Loans, we can pre-qualify you in as little as 5 minutes with no impact to your credit score.An equal housing lender. NMLS #10287.
Sell for more on Zillow
Get a free Zillow Showcase℠ listing and you could sell for .
$697,700
2% more+ $13,954
With Zillow Showcase(estimated)
$711,654

