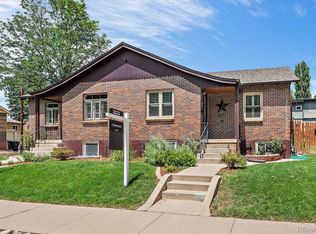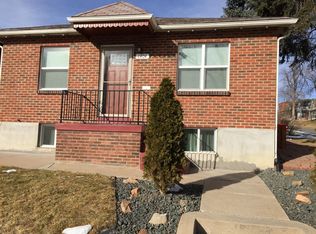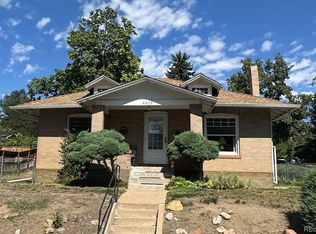Sold for $577,000 on 09/18/23
$577,000
4315 W 30th Avenue, Denver, CO 80212
2beds
1,270sqft
Duplex
Built in 1946
2,139 Square Feet Lot
$545,100 Zestimate®
$454/sqft
$2,543 Estimated rent
Home value
$545,100
$518,000 - $578,000
$2,543/mo
Zestimate® history
Loading...
Owner options
Explore your selling options
What's special
Remodeled Duplex in Hot West Highlands is BACK ON THE MARKET now w/ a BRAND NEW ROOF at Same Price! Adjoining 4311 Also for Sale - INVESTMENT OPPORTUNITY KNOCKS! Convert the Detached Garage into Separate Guest Quarters or Airbnb! As They Say –LOCATION! LOCATION! LOCATION! Walk to Highlands Square, Shops on Tennyson, Sloan’s Lake, Berkeley & Area Parks. Modern Meets Architectural Old-World Charm: Classy Remodeled Kitchen & Bath, Fresh Custom Paint, Plantation Shutters, New Fence, Central Air-conditioning, Charming Coved Ceilings, Built-in Hutch & Other Wood Details, Refinished HardwoodFloors, Original Phone Nook & Mailbox. Enjoy the Light & Bright Garden-level Basement with 2nd Family Room & Bedroom Plus and Oversized Laundry & Storage Room. Plenty of Off-Street Parking in Addition to Garage for Plenty of Parking Options. Gorgeous, Mature Landscaping in the Lush Yard with Paver Patio Area – Flowers, Lilac Bushes, Pampas Grasses, OH MY! It’s a GEM! **OPEN HOUSES FRIDAY 8/25 FROM 4-6P AND SATURDAY 8/26 FROM 11-1P! **
Zillow last checked: 8 hours ago
Listing updated: September 19, 2023 at 10:43am
Listed by:
Maya Harris 720-560-9155 maya.harris@compass.com,
Compass - Denver
Bought with:
Tiffany Baldi, 100091557
Compass - Denver
Source: REcolorado,MLS#: 7253015
Facts & features
Interior
Bedrooms & bathrooms
- Bedrooms: 2
- Bathrooms: 1
- Full bathrooms: 1
- Main level bathrooms: 1
- Main level bedrooms: 1
Bedroom
- Level: Main
- Area: 132 Square Feet
- Dimensions: 12 x 11
Bedroom
- Level: Basement
- Area: 165 Square Feet
- Dimensions: 11 x 15
Bathroom
- Level: Main
- Area: 35 Square Feet
- Dimensions: 5 x 7
Family room
- Level: Basement
- Area: 264 Square Feet
- Dimensions: 12 x 22
Kitchen
- Level: Main
- Area: 143 Square Feet
- Dimensions: 13 x 11
Laundry
- Level: Basement
- Area: 154 Square Feet
- Dimensions: 14 x 11
Living room
- Level: Main
- Area: 176 Square Feet
- Dimensions: 11 x 16
Heating
- Forced Air, Natural Gas
Cooling
- Central Air
Appliances
- Included: Dishwasher, Dryer, Gas Water Heater, Refrigerator, Self Cleaning Oven, Washer
- Laundry: In Unit
Features
- Ceiling Fan(s), Eat-in Kitchen, Quartz Counters, Smoke Free
- Flooring: Carpet, Concrete, Tile, Wood
- Basement: Daylight,Full
- Common walls with other units/homes: End Unit
Interior area
- Total structure area: 1,270
- Total interior livable area: 1,270 sqft
- Finished area above ground: 635
- Finished area below ground: 603
Property
Parking
- Total spaces: 4
- Parking features: Garage
- Garage spaces: 1
- Details: Off Street Spaces: 3
Features
- Levels: One
- Stories: 1
- Patio & porch: Covered, Front Porch
- Exterior features: Private Yard
- Fencing: Full
- Has view: Yes
- View description: Mountain(s)
Lot
- Size: 2,139 sqft
- Features: Corner Lot, Landscaped, Near Public Transit, Sprinklers In Front, Sprinklers In Rear
Details
- Parcel number: 230408024
- Zoning: U-SU-C
- Special conditions: Standard
Construction
Type & style
- Home type: SingleFamily
- Architectural style: Urban Contemporary
- Property subtype: Duplex
- Attached to another structure: Yes
Materials
- Brick
- Foundation: Slab
- Roof: Composition
Condition
- Updated/Remodeled
- Year built: 1946
Utilities & green energy
- Sewer: Public Sewer
- Water: Public
- Utilities for property: Cable Available, Electricity Connected, Internet Access (Wired), Natural Gas Available, Natural Gas Connected
Community & neighborhood
Security
- Security features: Carbon Monoxide Detector(s), Smoke Detector(s)
Location
- Region: Denver
- Subdivision: West Highlands/ Highlands
Other
Other facts
- Listing terms: Cash,Conventional,FHA,Jumbo,VA Loan
- Ownership: Individual
- Road surface type: Alley Paved, Paved
Price history
| Date | Event | Price |
|---|---|---|
| 10/27/2025 | Listing removed | $2,600$2/sqft |
Source: REcolorado #9299200 | ||
| 10/13/2025 | Price change | $2,600-7.1%$2/sqft |
Source: REcolorado #9299200 | ||
| 10/1/2025 | Price change | $2,800-2.6%$2/sqft |
Source: REcolorado #9299200 | ||
| 9/27/2025 | Price change | $2,875-2.5%$2/sqft |
Source: REcolorado #9299200 | ||
| 9/12/2025 | Price change | $2,950-7.8%$2/sqft |
Source: REcolorado #9299200 | ||
Public tax history
| Year | Property taxes | Tax assessment |
|---|---|---|
| 2024 | $2,168 -2.9% | $27,980 -9.7% |
| 2023 | $2,232 +3.6% | $30,970 +10.3% |
| 2022 | $2,154 -5.5% | $28,070 -2.8% |
Find assessor info on the county website
Neighborhood: West Highland
Nearby schools
GreatSchools rating
- 9/10Edison Elementary SchoolGrades: PK-5Distance: 0.4 mi
- 9/10Skinner Middle SchoolGrades: 6-8Distance: 1 mi
- 5/10North High SchoolGrades: 9-12Distance: 1 mi
Schools provided by the listing agent
- Elementary: Edison
- Middle: Strive Sunnyside
- High: North
- District: Denver 1
Source: REcolorado. This data may not be complete. We recommend contacting the local school district to confirm school assignments for this home.
Get a cash offer in 3 minutes
Find out how much your home could sell for in as little as 3 minutes with a no-obligation cash offer.
Estimated market value
$545,100
Get a cash offer in 3 minutes
Find out how much your home could sell for in as little as 3 minutes with a no-obligation cash offer.
Estimated market value
$545,100


