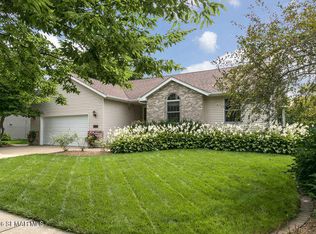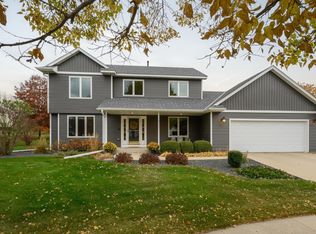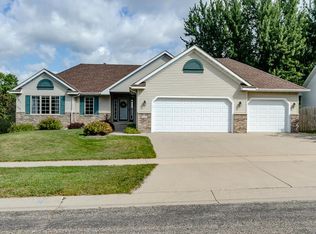Closed
$409,900
4315 Trenton Ln NW, Rochester, MN 55901
4beds
2,455sqft
Single Family Residence
Built in 1995
0.32 Acres Lot
$415,300 Zestimate®
$167/sqft
$2,162 Estimated rent
Home value
$415,300
$382,000 - $453,000
$2,162/mo
Zestimate® history
Loading...
Owner options
Explore your selling options
What's special
This home has been meticulously maintained and sits on a cul de sac in a well
established neighborhood. It provides a great location for anyone with children
or those who are looking for a quiet location. When entering the home you step
into a large entryway with closets on either side for ample storage. This 4-
bedroom, 2-bath multi-level home has newly installed luxury vinyl flooring
throughout. The two large bedrooms both upstairs and downstairs offers privacy
with walk-in closets. Separate family room and living room for spacious living
areas. The gas fireplace in the family room lends charm and warmth to the cold
winter nights. The lowest level has coveted storage space which is easy to
access.
Step outside from the first level to a spacious, beautiful, private backyard, ideal
for quiet evenings or entertainment. Various perennials are in the flower/vegetable garden as well as a beautiful orange trumpet vine that flowers from
spring through the fall.
Recent updates enhance both the home’s beauty and energy efficiency ,
including a new water softener, AC and furnace, newer south-facing
windows, and new siding.
A quiet yet convenient home tucked into a North West neighborhood, this area
offers easy access to schools, shopping, medical and highway access.
Zillow last checked: 8 hours ago
Listing updated: May 07, 2025 at 02:20pm
Listed by:
Branton Walker 507-990-2174,
Dwell Realty Group LLC
Bought with:
Matt Ulland
Re/Max Results
Source: NorthstarMLS as distributed by MLS GRID,MLS#: 6682393
Facts & features
Interior
Bedrooms & bathrooms
- Bedrooms: 4
- Bathrooms: 2
- Full bathrooms: 2
Dining room
- Description: Eat In Kitchen,Kitchen/Dining Room
Heating
- Forced Air
Cooling
- Central Air
Appliances
- Included: Cooktop, Dishwasher, Dryer, Microwave, Washer
Features
- Basement: Finished,Full
- Number of fireplaces: 1
- Fireplace features: Gas
Interior area
- Total structure area: 2,455
- Total interior livable area: 2,455 sqft
- Finished area above ground: 1,555
- Finished area below ground: 900
Property
Parking
- Total spaces: 2
- Parking features: Attached
- Attached garage spaces: 2
Accessibility
- Accessibility features: None
Features
- Levels: Four or More Level Split
- Patio & porch: Deck
Lot
- Size: 0.32 Acres
- Dimensions: 40 x 43 x 159 x 119 x 142
- Features: Irregular Lot
Details
- Foundation area: 1200
- Parcel number: 741633052107
- Zoning description: Residential-Single Family
Construction
Type & style
- Home type: SingleFamily
- Property subtype: Single Family Residence
Materials
- Vinyl Siding
- Roof: Asphalt
Condition
- Age of Property: 30
- New construction: No
- Year built: 1995
Utilities & green energy
- Gas: Natural Gas
- Sewer: City Sewer/Connected
- Water: City Water/Connected
Community & neighborhood
Location
- Region: Rochester
- Subdivision: Lincolnshire 6th Sub
HOA & financial
HOA
- Has HOA: No
Price history
| Date | Event | Price |
|---|---|---|
| 5/7/2025 | Sold | $409,900$167/sqft |
Source: | ||
| 3/31/2025 | Pending sale | $409,900$167/sqft |
Source: | ||
| 3/19/2025 | Listed for sale | $409,900$167/sqft |
Source: | ||
Public tax history
| Year | Property taxes | Tax assessment |
|---|---|---|
| 2024 | $3,858 | $301,800 -1.1% |
| 2023 | -- | $305,100 +8.1% |
| 2022 | $3,502 +10.3% | $282,300 +11.7% |
Find assessor info on the county website
Neighborhood: Lincolnshire-Arbor Glen
Nearby schools
GreatSchools rating
- 5/10Sunset Terrace Elementary SchoolGrades: PK-5Distance: 2.2 mi
- 3/10Dakota Middle SchoolGrades: 6-8Distance: 2.4 mi
- 5/10John Marshall Senior High SchoolGrades: 8-12Distance: 2.7 mi
Schools provided by the listing agent
- Elementary: Sunset Terrace
- Middle: Dakota
- High: John Marshall
Source: NorthstarMLS as distributed by MLS GRID. This data may not be complete. We recommend contacting the local school district to confirm school assignments for this home.
Get a cash offer in 3 minutes
Find out how much your home could sell for in as little as 3 minutes with a no-obligation cash offer.
Estimated market value
$415,300
Get a cash offer in 3 minutes
Find out how much your home could sell for in as little as 3 minutes with a no-obligation cash offer.
Estimated market value
$415,300


