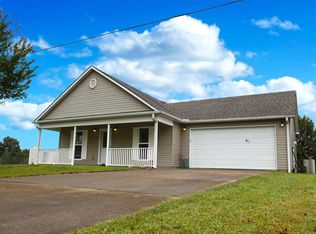Sold for $740,000 on 05/07/25
$740,000
4315 Sand Ridge Rd, Huron, TN 38345
6beds
4,245sqft
Single Family Residence
Built in 1993
34 Acres Lot
$-- Zestimate®
$174/sqft
$5,360 Estimated rent
Home value
Not available
Estimated sales range
Not available
$5,360/mo
Zestimate® history
Loading...
Owner options
Explore your selling options
What's special
Welcome to your dream home! Nestled on a sprawling 34+ acres, this stunning 6-bedroom, 3.5-bath residence offers an impressive 4,245 square feet of living space, perfect for families and entertaining. Approximately 13 acres of the property is farmland, while about a third of the land is wooded, offering plenty of wildlife for those who enjoy hunting. For those who enjoy hobbies or need extra storage, a large barn awaits, complete with a well. Additional features include rain gutters, a septic tank, and city water, along with a storm shelter conveniently located under the house with easy access from within.
Zillow last checked: 8 hours ago
Listing updated: May 12, 2025 at 07:12pm
Listed by:
Jennifer Scott,
RE/MAX Realty Source
Bought with:
Non Member
NON MEMBER
Source: CWTAR,MLS#: 2502172
Facts & features
Interior
Bedrooms & bathrooms
- Bedrooms: 6
- Bathrooms: 4
- Full bathrooms: 3
- 1/2 bathrooms: 1
- Main level bathrooms: 1
- Main level bedrooms: 1
Primary bedroom
- Level: Main
- Area: 238
- Dimensions: 17.0 x 14.0
Kitchen
- Level: Main
- Area: 374
- Dimensions: 34.0 x 11.0
Appliances
- Included: Dishwasher, Microwave, Refrigerator, Water Heater
- Laundry: Laundry Room, Main Level
Features
- Ceiling Fan(s), Central Vacuum, Pantry, Smart Thermostat
- Flooring: Carpet, Laminate
Interior area
- Total interior livable area: 4,245 sqft
Property
Parking
- Total spaces: 2
- Parking features: Garage
- Garage spaces: 2
Accessibility
- Accessibility features: Accessible Approach with Ramp, Accessible Full Bath
Features
- Levels: Two
- Patio & porch: Covered, Deck, Front Porch, Patio, Rear Porch
- Exterior features: Rain Gutters
Lot
- Size: 34 Acres
- Dimensions: 1
Details
- Additional structures: Pool House
- Parcel number: Parcel ID/Tax ID 079 021.04
- Special conditions: Standard
Construction
Type & style
- Home type: SingleFamily
- Property subtype: Single Family Residence
Materials
- Vinyl Siding
- Roof: Shingle
Condition
- false
- New construction: No
- Year built: 1993
Utilities & green energy
- Sewer: Septic Tank
- Water: Public
Community & neighborhood
Security
- Security features: Carbon Monoxide Detector(s), Smoke Detector(s)
Location
- Region: Huron
- Subdivision: None
Other
Other facts
- Listing terms: Cash,FHA,USDA Loan,VA Loan
Price history
| Date | Event | Price |
|---|---|---|
| 5/7/2025 | Sold | $740,000-7.4%$174/sqft |
Source: | ||
| 4/6/2025 | Pending sale | $799,000$188/sqft |
Source: | ||
| 4/4/2025 | Listed for sale | $799,000$188/sqft |
Source: | ||
| 3/28/2025 | Pending sale | $799,000$188/sqft |
Source: | ||
| 3/14/2025 | Listed for sale | $799,000+1231.7%$188/sqft |
Source: | ||
Public tax history
| Year | Property taxes | Tax assessment |
|---|---|---|
| 2025 | $2,434 +77.5% | $153,875 +77.5% |
| 2024 | $1,371 | $86,700 |
| 2023 | $1,371 +3.3% | $86,700 +42.4% |
Find assessor info on the county website
Neighborhood: 38345
Nearby schools
GreatSchools rating
- 6/10Westover Elementary SchoolGrades: PK-8Distance: 2.9 mi
- 7/10Lexington High SchoolGrades: 9-12Distance: 7.8 mi

Get pre-qualified for a loan
At Zillow Home Loans, we can pre-qualify you in as little as 5 minutes with no impact to your credit score.An equal housing lender. NMLS #10287.
