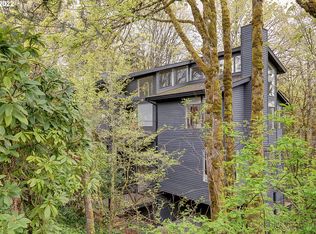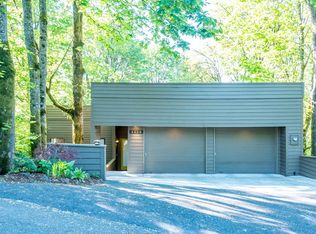Sleek contemporary flooded with natural light on private cul-de-sac with stunning views of Mt Hood! Walls of glass, soaring ceilings, hardwood floors, 2 fireplaces, multiple decks including rooftop..... truly an entertainers dream. Updated kitchen w/eating area. Spacious primary suite with spa like bath,sauna,fireplace, views and deck. Your own private oasis, nestled in the trees yet minutes to downtown, Arboretum , walking trails. Private setting and beautiful views- welcome home.
This property is off market, which means it's not currently listed for sale or rent on Zillow. This may be different from what's available on other websites or public sources.

