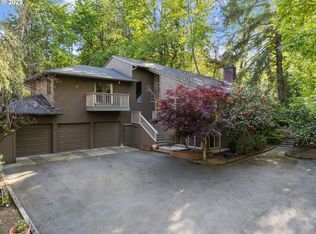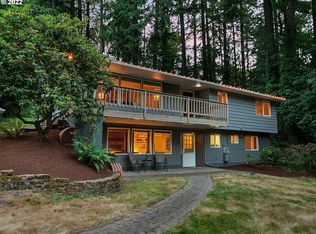This secluded SW Portland home located on 1/2 acre lot features 5 bedrooms and 3,886 square feet of living space. This beautiful home has an updated cooks kitchen with newly updated granite counters, tile and SSL appliances. Vaulted family room W/ arched openings from the hallway above make the home a true must see. A rare find with a 5 car tandem garage/shop. Outdoor features include a garden shed and large wrap around Trex deck.
This property is off market, which means it's not currently listed for sale or rent on Zillow. This may be different from what's available on other websites or public sources.


