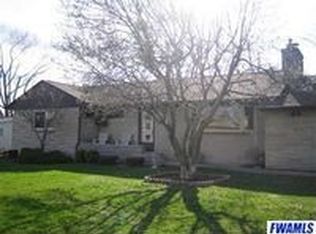Beautiful, distinctive and attractive 2,076 Sq-Ft Mid Century Ranch designed by Schenkel and Lawrence Architects. Exterior spaces were planned with covered, open and screened, porches to take full advantage of the privacy and the views. Located on the golf course at Orchard Ridge Country club near the 14th Tee. Stylish mix of brick and wood exterior. Slate tile front porch, double entry door. Hardwood foyer with wood clad ceiling. Sunken living room with big windows, high ceilings, exposed beams, angular brick fireplace, hardwood mantel, hardwood floors. Big Kitchen with access to the large screen room, open to the family room and den. Engineered hardwood floors about 7 years old. Picket fenced area in side yard, perfect for pets. Carrier High efficiency Furnace. Roof new in 2015. City Water and Sewer. Also well water system on site.
This property is off market, which means it's not currently listed for sale or rent on Zillow. This may be different from what's available on other websites or public sources.

