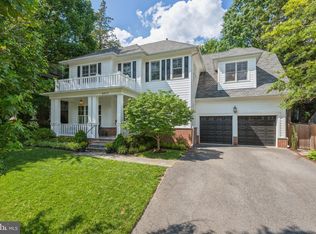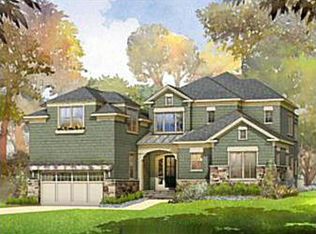**ZOOM & FB LIVE OPENS SUNDAY 5/17 FROM 1-1:30, OR SCHEDULE A PRIVATE VIRTUAL SHOWING SUNDAY 5/17 1:30 to 2:00 PM. ** One of a kind: expanded two-level home with 4 bedrooms, 3.5 full baths, open layout and over 2600 square feet of living space. Video Tour Available- Ask us for the link! Gleaming hardwood floors custom windows and lighting throughout the main level. Expansive living room, with a stately brick fireplace & slate mantle, recessed lighting, and a large picture window overlooking the front yard. Light-filled sun-room with floor to ceiling windows, exposed brick walls and recessed lighting. perfect for a family room, office, or sitting area.Updated kitchen with granite counters and stainless steel appliances. New flooring in the kitchen added March 2020. Formal dining room with bay window, and custom Italian light fixtures. Relaxing master bedroom with a bay window, view of the rear yard, large walk-in closet, and attached bath with updated glass shower and large soaking tub. Three other bedrooms on the main level with ample closets and hardwood floors. Hall bathroom has been updated with newer vanity, marble tile floor, and shower/tub combo. Huge basement with recreation room, full bathroom, additional storage room/workshop, and access to the garage. Updated bathroom on the lower level features marble tiled shower, new sink, and light fixture. Fenced rear yard with patio and serene tree view. Extra parking spot next to the driveway conveys! One of a kind property! Highly sought after school district: Bethesda ES, Westland MS, Bethesda Chevy Chase HS. Ideal location! Minutes to 2 Metro Stations, NIH, Downtown Bethesda, Lynbrook Park & MORE!
This property is off market, which means it's not currently listed for sale or rent on Zillow. This may be different from what's available on other websites or public sources.


