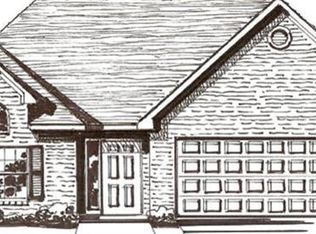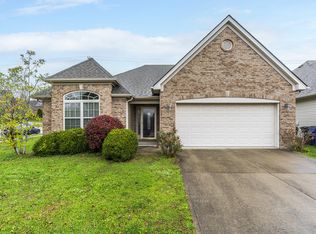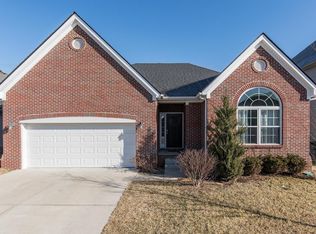This house is in excellent condition & ready to move in! The Manhattan B elevation by Ball Homes, LLC has tall smooth ceilings (excluding garage) throughout the home which add openness & visual appeal w/ceilings over ten ft in the entry & family room & ceilings over 9 ft in the dining room, kitchen, breakfast area, & utility room. The master bedroom includes a deep tray ceiling detail, a very spacious closet, a private luxury bath w/ 4x3'8 fully tiled shower, 42x60 garden tub w/tile surround, 4x4 decorative window & raised double bowl vanity. Bedroom #3 has vaulted ceilings & a plant shelf above the closet. The dining room is defined by columns & a dropped tray ceiling. A butler's pantry off the kitchen & formal dining room adds a luxurious flare. The family room is very open & has a woodburning fireplace. The cabinets in the kitchen are rich in color & are variable height. This home also includes a raised vanity in the hall bath & 5.25 base board throughout the home.
This property is off market, which means it's not currently listed for sale or rent on Zillow. This may be different from what's available on other websites or public sources.



