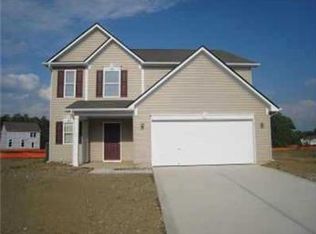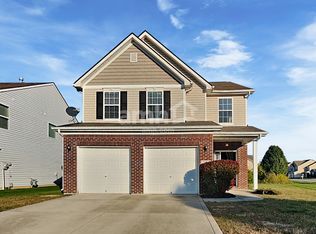Sold
$250,000
4315 Raintree Rd, Indianapolis, IN 46234
3beds
1,270sqft
Residential, Single Family Residence
Built in 2010
6,534 Square Feet Lot
$251,900 Zestimate®
$197/sqft
$1,793 Estimated rent
Home value
$251,900
$229,000 - $277,000
$1,793/mo
Zestimate® history
Loading...
Owner options
Explore your selling options
What's special
Welcome home to this beautiful 3-bedroom, 2-bathroom ranch, ready for you to move in and enjoy! The open-concept design features a living room with soaring vaulted ceilings that flows effortlessly into the eat-in kitchen, complete with brand-new luxury vinyl plank flooring. Step out onto the expansive deck, where you can take in peaceful, private sunrises overlooking the wooded HOA land behind the property. The home also includes a spacious 2-car garage and a large owner's suite with dual closets for plenty of storage. Just a short distance to the community pool and playground! Located within the desirable Brownsburg school district! This gem is waiting for you!
Zillow last checked: 8 hours ago
Listing updated: January 17, 2025 at 10:43am
Listing Provided by:
Bryan Arnold 219-776-0622,
Keller Williams Indpls Metro N
Bought with:
Tracy Fulling
Keller Williams Indy Metro S
Tracy Fulling
Keller Williams Indy Metro S
Source: MIBOR as distributed by MLS GRID,MLS#: 22012135
Facts & features
Interior
Bedrooms & bathrooms
- Bedrooms: 3
- Bathrooms: 2
- Full bathrooms: 2
- Main level bathrooms: 2
- Main level bedrooms: 3
Primary bedroom
- Features: Vinyl Plank
- Level: Main
- Area: 325 Square Feet
- Dimensions: 13x25
Bedroom 2
- Features: Carpet
- Level: Main
- Area: 100 Square Feet
- Dimensions: 10x10
Bedroom 3
- Features: Carpet
- Level: Main
- Area: 110 Square Feet
- Dimensions: 11x10
Dining room
- Features: Vinyl Plank
- Level: Main
- Area: 100 Square Feet
- Dimensions: 10x10
Family room
- Features: Vinyl Plank
- Level: Main
- Area: 336 Square Feet
- Dimensions: 21x16
Kitchen
- Features: Vinyl Plank
- Level: Main
- Area: 110 Square Feet
- Dimensions: 11x10
Laundry
- Features: Vinyl Plank
- Level: Main
- Area: 60 Square Feet
- Dimensions: 5x12
Heating
- Electric, Forced Air
Cooling
- Has cooling: Yes
Appliances
- Included: Dishwasher, Dryer, Disposal, Gas Water Heater, Microwave, Electric Oven, Refrigerator, Washer
- Laundry: Laundry Room
Features
- Ceiling Fan(s), Hardwood Floors, High Speed Internet, Pantry
- Flooring: Hardwood
- Has basement: No
Interior area
- Total structure area: 1,270
- Total interior livable area: 1,270 sqft
Property
Parking
- Total spaces: 2
- Parking features: Attached, Concrete
- Attached garage spaces: 2
Features
- Levels: One
- Stories: 1
- Patio & porch: Covered, Deck
Lot
- Size: 6,534 sqft
- Features: Sidewalks, Mature Trees, Trees-Small (Under 20 Ft)
Details
- Parcel number: 320817481002000015
- Horse amenities: None
Construction
Type & style
- Home type: SingleFamily
- Architectural style: Ranch
- Property subtype: Residential, Single Family Residence
Materials
- Brick, Vinyl Siding
- Foundation: Slab
Condition
- New construction: No
- Year built: 2010
Utilities & green energy
- Water: Municipal/City
Community & neighborhood
Location
- Region: Indianapolis
- Subdivision: Clermont Lakes
HOA & financial
HOA
- Has HOA: Yes
- HOA fee: $485 annually
- Amenities included: Clubhouse, Park, Playground, Management, Snow Removal
- Services included: Association Home Owners, Clubhouse, Nature Area, ParkPlayground, Management, Snow Removal
- Association phone: 888-541-0018
Price history
| Date | Event | Price |
|---|---|---|
| 1/15/2025 | Sold | $250,000-1.9%$197/sqft |
Source: | ||
| 12/16/2024 | Pending sale | $254,900$201/sqft |
Source: | ||
| 12/4/2024 | Price change | $254,900-1.9%$201/sqft |
Source: | ||
| 11/22/2024 | Listed for sale | $259,900+113.9%$205/sqft |
Source: | ||
| 8/25/2015 | Sold | $121,500$96/sqft |
Source: | ||
Public tax history
| Year | Property taxes | Tax assessment |
|---|---|---|
| 2024 | $1,853 +4.4% | $204,400 +3.2% |
| 2023 | $1,775 +16.8% | $198,100 +3.9% |
| 2022 | $1,519 +9.1% | $190,700 +13.6% |
Find assessor info on the county website
Neighborhood: 46234
Nearby schools
GreatSchools rating
- 9/10Eagle Elementary SchoolGrades: K-5Distance: 3.2 mi
- 9/10Brownsburg East Middle SchoolGrades: 6-8Distance: 2.4 mi
- 10/10Brownsburg High SchoolGrades: 9-12Distance: 3 mi
Get a cash offer in 3 minutes
Find out how much your home could sell for in as little as 3 minutes with a no-obligation cash offer.
Estimated market value
$251,900
Get a cash offer in 3 minutes
Find out how much your home could sell for in as little as 3 minutes with a no-obligation cash offer.
Estimated market value
$251,900

