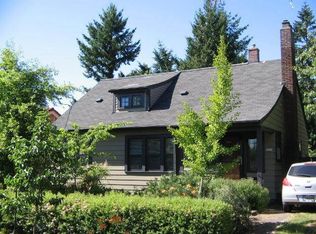Sold
$504,000
4315 NE Beech St, Portland, OR 97213
3beds
1,626sqft
Residential, Single Family Residence
Built in 1929
5,227.2 Square Feet Lot
$489,200 Zestimate®
$310/sqft
$3,052 Estimated rent
Home value
$489,200
$450,000 - $533,000
$3,052/mo
Zestimate® history
Loading...
Owner options
Explore your selling options
What's special
Offer Received - Offer submission deadline to be 7/13 @ 9am - Located in the heart of Beaumont-Wilshire, just one block away from the vibrant Beaumont Village, this classic Portland bungalow perfectly exudes timeless charm and is ready for your personal touch. Step onto the inviting covered front porch and into the home, where a large arched opening leads you to a spacious living room adorned with hardwood floors, crown molding, and a fireplace. The kitchen, open to a dining area, boasts new luxury vinyl tile flooring, providing a seamless flow perfect for both everyday living and entertaining. The main floor features a bedroom with brand new carpet and a flex room with an en suite full bathroom, complete with a tiled walk-in shower. Two additional bedrooms on the upper level share a full hallway bathroom, while built-ins and attic space offer ample storage options. An updated electrical system provides peace of mind while fresh interior paint and new light fixtures add a contemporary touch to this time-honored home. Enjoy outdoor living in the fully fenced backyard with a deck, perfect for relaxation or gatherings. This delightful bungalow is not just a home; it?s a lifestyle, with proximity to shops, restaurants, and all the amenities in this sought-after neighborhood. [Home Energy Score = 3. HES Report at https://rpt.greenbuildingregistry.com/hes/OR10229964]
Zillow last checked: 8 hours ago
Listing updated: August 06, 2024 at 07:23am
Listed by:
Gavynn Wells 503-953-0253,
Deal & Company Real Estate,
Breylan Deal-Eriksen 503-953-0253,
Deal & Company Real Estate
Bought with:
Nicholas Swann, 201211605
Windermere Realty Trust
Source: RMLS (OR),MLS#: 24554845
Facts & features
Interior
Bedrooms & bathrooms
- Bedrooms: 3
- Bathrooms: 2
- Full bathrooms: 2
- Main level bathrooms: 1
Primary bedroom
- Features: Hardwood Floors, Closet
- Level: Upper
- Area: 143
- Dimensions: 13 x 11
Bedroom 2
- Features: Hardwood Floors, Closet
- Level: Upper
- Area: 110
- Dimensions: 11 x 10
Bedroom 3
- Features: Closet, Wallto Wall Carpet
- Level: Main
- Area: 117
- Dimensions: 13 x 9
Dining room
- Features: Deck, Sliding Doors, Vinyl Floor
- Level: Main
- Area: 120
- Dimensions: 12 x 10
Kitchen
- Features: Free Standing Range, Free Standing Refrigerator, Vinyl Floor
- Level: Main
- Area: 100
- Width: 10
Living room
- Features: Fireplace, Hardwood Floors
- Level: Main
- Area: 180
- Dimensions: 15 x 12
Heating
- Forced Air 95 Plus, Fireplace(s)
Cooling
- None
Appliances
- Included: Free-Standing Range, Free-Standing Refrigerator, Gas Water Heater
- Laundry: Laundry Room
Features
- Granite, Bathroom, Closet
- Flooring: Hardwood, Tile, Wall to Wall Carpet, Vinyl
- Doors: Sliding Doors
- Windows: Double Pane Windows, Vinyl Frames
- Basement: Partial,Unfinished
- Number of fireplaces: 1
- Fireplace features: Wood Burning
Interior area
- Total structure area: 1,626
- Total interior livable area: 1,626 sqft
Property
Parking
- Parking features: Driveway, Off Street, Converted Garage
- Has uncovered spaces: Yes
Features
- Stories: 3
- Patio & porch: Covered Deck, Deck
- Exterior features: Yard
- Fencing: Fenced
Lot
- Size: 5,227 sqft
- Dimensions: 50' x 100'
- Features: Level, SqFt 5000 to 6999
Details
- Additional structures: ToolShed
- Parcel number: R125641
- Zoning: R5
Construction
Type & style
- Home type: SingleFamily
- Architectural style: Bungalow
- Property subtype: Residential, Single Family Residence
Materials
- Lap Siding, Wood Siding
- Foundation: Slab
- Roof: Composition
Condition
- Resale
- New construction: No
- Year built: 1929
Utilities & green energy
- Gas: Gas
- Sewer: Public Sewer
- Water: Public
Community & neighborhood
Location
- Region: Portland
- Subdivision: Beaumont - Wilshire
Other
Other facts
- Listing terms: Cash,Conventional,FHA,VA Loan
- Road surface type: Paved
Price history
| Date | Event | Price |
|---|---|---|
| 8/5/2024 | Sold | $504,000+1%$310/sqft |
Source: | ||
| 7/13/2024 | Pending sale | $499,000$307/sqft |
Source: | ||
| 7/8/2024 | Listed for sale | $499,000$307/sqft |
Source: | ||
Public tax history
| Year | Property taxes | Tax assessment |
|---|---|---|
| 2025 | $4,129 +3.7% | $153,250 +3% |
| 2024 | $3,981 +4% | $148,790 +3% |
| 2023 | $3,828 +2.2% | $144,460 +3% |
Find assessor info on the county website
Neighborhood: Beaumont-Wilshire
Nearby schools
GreatSchools rating
- 10/10Alameda Elementary SchoolGrades: K-5Distance: 0.9 mi
- 10/10Beaumont Middle SchoolGrades: 6-8Distance: 0.2 mi
- 9/10Grant High SchoolGrades: 9-12Distance: 0.9 mi
Schools provided by the listing agent
- Elementary: Alameda
- Middle: Beaumont
- High: Grant
Source: RMLS (OR). This data may not be complete. We recommend contacting the local school district to confirm school assignments for this home.
Get a cash offer in 3 minutes
Find out how much your home could sell for in as little as 3 minutes with a no-obligation cash offer.
Estimated market value
$489,200
Get a cash offer in 3 minutes
Find out how much your home could sell for in as little as 3 minutes with a no-obligation cash offer.
Estimated market value
$489,200
