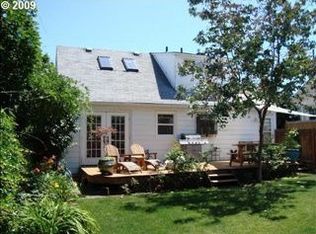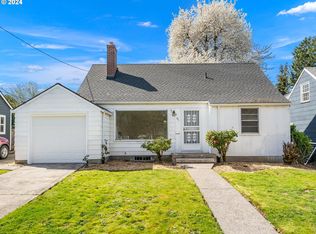This Roseway Capecod is a dreamy gardeners paradise with established landscaping throughout. Add to that a truly special home with charm of yesteryear but updates where it counts. Hardwood floors, newer corner windows-flooded in natural light, wainscoting, new carpet & a primary suite up with skylights, storage & an updated bathroom. Two bedrooms on the main & a kitchen open to the dining room/living room. All this in popular Roseway & on a rare park divided street.Updated systems=icing on cake. [Home Energy Score = 5. HES Report at https://rpt.greenbuildingregistry.com/hes/OR10190149]
This property is off market, which means it's not currently listed for sale or rent on Zillow. This may be different from what's available on other websites or public sources.

