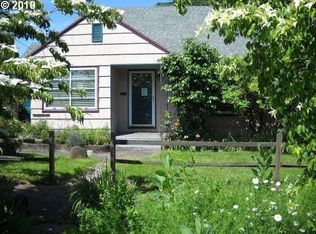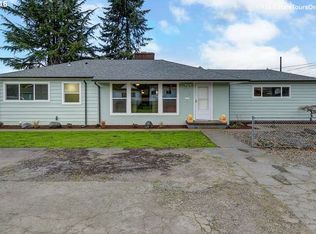Bright, 4 bedroom 2 bath Roseway home on quiet neighborhood street with big yard & oversized garage. Great value here. Spacious, open living/dining area with fireplace & hardwds. Coveted 3 bedrooms up with bath & main floor bdrm & bath.Large master bedroom w/ big closets. Spacious updated kitchen w/ island & tons of cabinets. Oversized garage with attic loft. Generous covered patio for Covid safe socializing. Move in or upgrade to your preferences. 76 Walkable, 90 Biking.
This property is off market, which means it's not currently listed for sale or rent on Zillow. This may be different from what's available on other websites or public sources.

