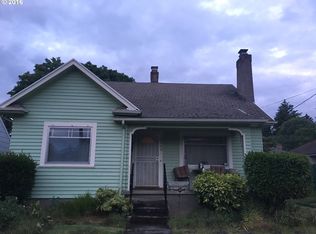Sold
$1,200,000
4315 NE 35th Ave, Portland, OR 97211
5beds
3,012sqft
Residential, Single Family Residence
Built in 1942
4,791.6 Square Feet Lot
$-- Zestimate®
$398/sqft
$4,570 Estimated rent
Home value
Not available
Estimated sales range
Not available
$4,570/mo
Zestimate® history
Loading...
Owner options
Explore your selling options
What's special
To the studs restoration on this 1942 Wilshire Tudor. New electrical,plumbing(inclusive of waterline & sewer),HVAC, int finishes. New windows,siding, & roof. Dual upper master suites, open layout on the main w/ upgrades throughout, & spacious fully finished lower level. Huge TREX deck off the dining room, leads to the fenced backyard, if you need more space, Wilshire Park is just across the street. Attached garage is a perfect flex space-yoga studio, office space, garden shed. Agent Owned
Zillow last checked: 8 hours ago
Listing updated: November 08, 2025 at 09:00pm
Listed by:
Alicia Liberty #AGENT_PHONE,
MORE Realty
Bought with:
Connie Vera, 201228126
eXp Realty, LLC
Source: RMLS (OR),MLS#: 23248115
Facts & features
Interior
Bedrooms & bathrooms
- Bedrooms: 5
- Bathrooms: 3
- Full bathrooms: 3
- Main level bathrooms: 1
Primary bedroom
- Features: Hardwood Floors, Suite, Walkin Closet, Walkin Shower
- Level: Upper
Bedroom 2
- Features: Hardwood Floors, Suite
- Level: Upper
Bedroom 3
- Features: Hardwood Floors
- Level: Main
Bedroom 4
- Features: Walkin Closet, Wallto Wall Carpet
- Level: Lower
Dining room
- Features: Hardwood Floors, Sliding Doors, Sound System, Wainscoting
- Level: Main
Family room
- Features: Fireplace, Wallto Wall Carpet
- Level: Lower
Kitchen
- Features: Hardwood Floors, Pantry, Sound System, Butlers Pantry, E N E R G Y S T A R Qualified Appliances
- Level: Main
Living room
- Features: Bookcases, Fireplace, Hardwood Floors, Sound System
- Level: Main
Office
- Features: French Doors, Sound System, Closet, Wainscoting
- Level: Main
Heating
- Forced Air 95 Plus, Heat Pump, Fireplace(s)
Cooling
- Air Conditioning Ready
Appliances
- Included: Convection Oven, Dishwasher, ENERGY STAR Qualified Appliances, Free-Standing Gas Range, Microwave, Plumbed For Ice Maker, Range Hood, Wine Cooler, Tankless Water Heater
- Laundry: Laundry Room
Features
- Quartz, Sound System, Wainscoting, Walk-In Closet(s), Closet, Built-in Features, Suite, Pantry, Butlers Pantry, Bookcases, Walkin Shower, Kitchen Island, Pot Filler
- Flooring: Tile, Wall to Wall Carpet, Wood, Hardwood
- Doors: French Doors, Sliding Doors
- Windows: Vinyl Frames
- Basement: Finished
- Number of fireplaces: 2
- Fireplace features: Wood Burning
Interior area
- Total structure area: 3,012
- Total interior livable area: 3,012 sqft
Property
Parking
- Total spaces: 1
- Parking features: Driveway, Secured, Garage Door Opener, Attached
- Attached garage spaces: 1
- Has uncovered spaces: Yes
Features
- Stories: 3
- Patio & porch: Deck
- Exterior features: Yard
- Fencing: Fenced
- Has view: Yes
- View description: Park/Greenbelt
Lot
- Size: 4,791 sqft
- Features: Level, SqFt 5000 to 6999
Details
- Parcel number: R307051
Construction
Type & style
- Home type: SingleFamily
- Architectural style: Tudor
- Property subtype: Residential, Single Family Residence
Materials
- Board & Batten Siding, Cement Siding
- Foundation: Concrete Perimeter
- Roof: Composition
Condition
- Restored
- New construction: No
- Year built: 1942
Details
- Warranty included: Yes
Utilities & green energy
- Gas: Gas
- Sewer: Public Sewer
- Water: Public
Community & neighborhood
Location
- Region: Portland
- Subdivision: Beaumont / Wilshire
Other
Other facts
- Listing terms: Cash,Conventional
- Road surface type: Paved
Price history
| Date | Event | Price |
|---|---|---|
| 2/24/2023 | Sold | $1,200,000+0%$398/sqft |
Source: | ||
| 1/22/2023 | Pending sale | $1,199,500$398/sqft |
Source: | ||
| 1/12/2023 | Listed for sale | $1,199,500+105%$398/sqft |
Source: | ||
| 5/3/2022 | Sold | $585,000$194/sqft |
Source: Public Record | ||
Public tax history
| Year | Property taxes | Tax assessment |
|---|---|---|
| 2025 | $13,856 +3.7% | $514,250 +3% |
| 2024 | $13,358 +55.4% | $499,270 +53.9% |
| 2023 | $8,594 +2.2% | $324,330 +3% |
Find assessor info on the county website
Neighborhood: Beaumont-Wilshire
Nearby schools
GreatSchools rating
- 9/10Vernon Elementary SchoolGrades: PK-8Distance: 0.9 mi
- 5/10Jefferson High SchoolGrades: 9-12Distance: 2.1 mi
- 4/10Leodis V. McDaniel High SchoolGrades: 9-12Distance: 2.5 mi
Schools provided by the listing agent
- Elementary: Vernon
- Middle: Vernon
- High: Jefferson,Leodis Mcdaniel
Source: RMLS (OR). This data may not be complete. We recommend contacting the local school district to confirm school assignments for this home.

Get pre-qualified for a loan
At Zillow Home Loans, we can pre-qualify you in as little as 5 minutes with no impact to your credit score.An equal housing lender. NMLS #10287.
