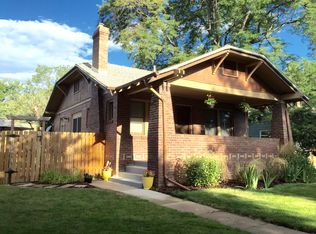Charming Berkeley Bungalow with Modern Upgrades + Detached Studio Welcome to your new rental home in the heart of Denver's Berkeley neighborhood! This beautifully remodeled 1910s bungalow combines historic character with modern comfort. Enjoy original details like oak floors and exposed brick, alongside a chef's kitchen and spa-like finishes. Outside, relax or entertain in a private backyard oasis with patios, lush perennial gardens, garden beds and a fully-fenced yard with a grassy area. A fully finished detached studio offers the perfect space for a home office, artist studio, etc. Walking distance to Tennyson Street's restaurants, shops, and Berkeley Park. Features - 3 bedrooms / 2 baths - Bright south-facing kitchen with granite counters, hickory cabinets, gas cooktop, and Thermador oven and radiant in-floor heating - Elegant living room with crown molding, recessed lighting, and original fireplace (decorative only) - Cozy den with a window seat overlooking the backyard and an additional library nook - Primary bedroom with unique sloped ceilings, electric fireplace and walk-in closet - Central AC, double-pained windows and added insulation - Detached fully finished studio with vaulted ceiling, tiled floors, and mini-split AC/Heat - Oversized heated 2-car garage with workshop and EV charger hookup - Private landscaped backyard with flagstone walkways and multiple patios We're seeking tenants who will make this house their home for at least a year or longer. At signing, last month's rent will be due. The home is smoke-free, pet-friendly (up to three pets), and all utilities will be the responsibility of the renter(s).
This property is off market, which means it's not currently listed for sale or rent on Zillow. This may be different from what's available on other websites or public sources.
