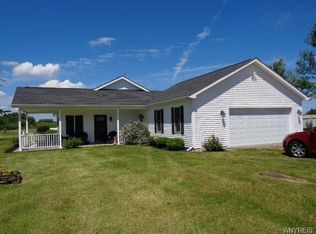Welcome to this fabulous home located in the Starpoint School District! It features an elegant center entrance with a 2 story foyer which leads you into the family room with a wood burning fireplace. French doors in the center will take you out on a two-tier deck. First floor has 9' ceilings with 8' solid doors. Large bright kitchen with quartzite countertops, 36 gas range with built-in griddle, in-cabinet lighting and a center island. Oversized master bedroom on first floor features en-suite and a custom built walk-in closet. Second floor has an additional 3 bedrooms, 2 full bathrooms, and a Juliet balcony. This home has everything you would want and more! 2022-06-11
This property is off market, which means it's not currently listed for sale or rent on Zillow. This may be different from what's available on other websites or public sources.
