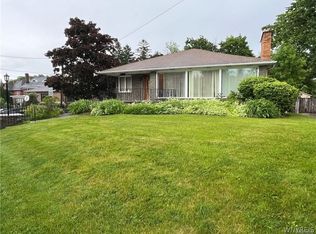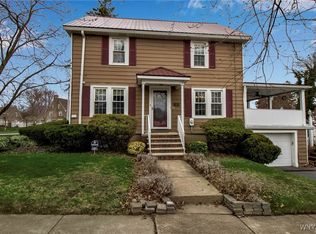Meticulous home! Perfect woodwork, lots of cupboards in excellent condition,huge living room with beautiful fireplace, immaculate basement. Yard goes beyond fence. Newer furnace and central air. No interior pictures requested by elderly owner for privacy purposes. Must see pampered home!
This property is off market, which means it's not currently listed for sale or rent on Zillow. This may be different from what's available on other websites or public sources.

