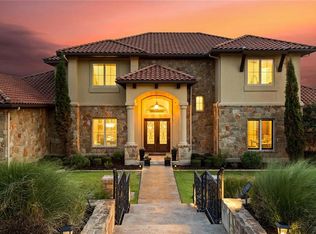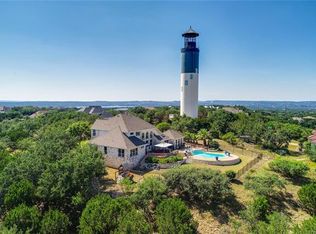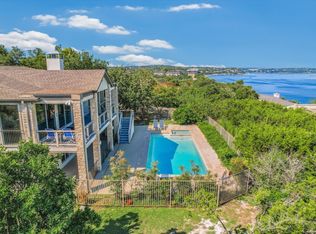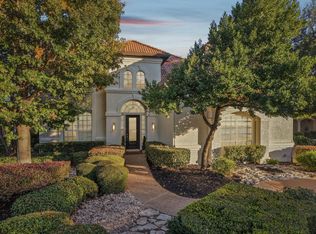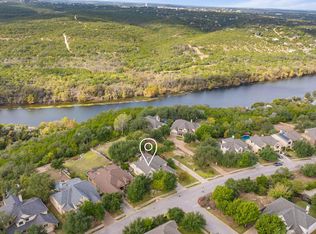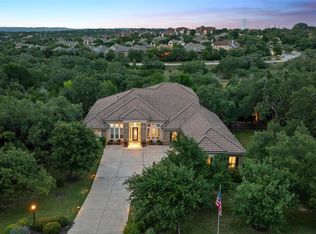Fully remodeled and meticulously maintained home nestled in the exclusive Gated Lakewind Estates. 4,627 SF per FPG. Exceptional attention to detail & style. Grand foyer w/ graceful winding staircase. Wood flooring and beautiful plantation shutters. Great room w/soaring ceilings and wall of windows. Spacious Dining room. Chef-inspired Kitchen. Large covered deck for enjoying Hill Country views. Bedroom/Office on main level. Dedicated office. Large secondary en-suite bedroom plus 2 addtional bedrooms upstairs offer comfortable space for family or guests. Discover the backyard oasis complete w/ a sparkling pool & spa, numerous patios and spacious deck areas. Endless entertainment options w/ outdoor kitchen equipped w/ a griddle, ice maker, refrigerator and large granite countertop for poolside dining. Property illuminates beautifully at night w/ landscape lighting. Solar panels & lightning rod system. Close to Lakeway and Four Points shopping and restaurants. Lake Travis ISD
For sale
Price cut: $26K (12/8)
$1,399,000
4315 Lago Viento, Austin, TX 78734
5beds
4,627sqft
Est.:
Single Family Residence
Built in 2001
1.56 Acres Lot
$1,373,900 Zestimate®
$302/sqft
$180/mo HOA
What's special
Sparkling pool and spaHill country viewsOutdoor kitchenBackyard oasisWood flooringDedicated officeGrand foyer
- 181 days |
- 1,304 |
- 74 |
Likely to sell faster than
Zillow last checked: 8 hours ago
Listing updated: December 08, 2025 at 02:21pm
Listed by:
Mary Hickey TREC #0286791 512-263-9090,
Keller Williams Realty - Lake Travis
Source: HAR,MLS#: 77150441
Tour with a local agent
Facts & features
Interior
Bedrooms & bathrooms
- Bedrooms: 5
- Bathrooms: 5
- Full bathrooms: 4
- 1/2 bathrooms: 1
Rooms
- Room types: Utility Room
Primary bathroom
- Features: Half Bath, Primary Bath: Double Sinks, Primary Bath: Soaking Tub
Kitchen
- Features: Breakfast Bar, Island w/ Cooktop, Kitchen open to Family Room, Pantry, Under Cabinet Lighting, Walk-in Pantry
Heating
- Electric
Cooling
- Electric
Appliances
- Included: Disposal, Double Oven, Microwave, Gas Cooktop, Dishwasher
- Laundry: Washer Hookup
Features
- 2 Staircases, Crown Molding, Formal Entry/Foyer, High Ceilings, 1 Bedroom Down - Not Primary BR, Primary Bed - 2nd Floor, Sitting Area, Walk-In Closet(s)
- Flooring: Tile, Wood
- Number of fireplaces: 1
- Fireplace features: Outside
Interior area
- Total structure area: 4,627
- Total interior livable area: 4,627 sqft
Video & virtual tour
Property
Parking
- Total spaces: 3
- Parking features: Attached
- Attached garage spaces: 3
Features
- Stories: 2
- Patio & porch: Patio/Deck
- Exterior features: Outdoor Kitchen, Sprinkler System
- Has private pool: Yes
- Pool features: In Ground
- Fencing: Back Yard
Lot
- Size: 1.56 Acres
- Features: Back Yard, Subdivided, 1 Up to 2 Acres
Details
- Parcel number: 475088
Construction
Type & style
- Home type: SingleFamily
- Architectural style: Other
- Property subtype: Single Family Residence
Materials
- Other
- Foundation: Slab
- Roof: Composition
Condition
- New construction: No
- Year built: 2001
Utilities & green energy
- Sewer: Septic Tank
- Water: Public
Community & HOA
Community
- Subdivision: Lakewind Estates Sec 03
HOA
- Has HOA: Yes
- HOA fee: $180 monthly
Location
- Region: Austin
Financial & listing details
- Price per square foot: $302/sqft
- Tax assessed value: $1,214,582
- Annual tax amount: $20,149
- Date on market: 6/16/2025
- Listing terms: Cash,Conventional
- Ownership: Full Ownership
Estimated market value
$1,373,900
$1.31M - $1.44M
$7,599/mo
Price history
Price history
| Date | Event | Price |
|---|---|---|
| 12/8/2025 | Price change | $1,399,000-1.8%$302/sqft |
Source: | ||
| 11/10/2025 | Price change | $1,425,000-3.4%$308/sqft |
Source: | ||
| 10/10/2025 | Price change | $1,475,000-1.7%$319/sqft |
Source: | ||
| 9/26/2025 | Price change | $1,500,000-3.2%$324/sqft |
Source: | ||
| 9/4/2025 | Price change | $1,550,000-4.6%$335/sqft |
Source: | ||
Public tax history
Public tax history
| Year | Property taxes | Tax assessment |
|---|---|---|
| 2025 | -- | $1,214,582 +9.4% |
| 2024 | $10,647 +7.6% | $1,109,870 +10% |
| 2023 | $9,899 +1654.6% | $1,008,973 -38.2% |
Find assessor info on the county website
BuyAbility℠ payment
Est. payment
$9,116/mo
Principal & interest
$6860
Property taxes
$1586
Other costs
$670
Climate risks
Neighborhood: 78734
Nearby schools
GreatSchools rating
- 5/10Lake Travis Elementary SchoolGrades: PK-5Distance: 2.5 mi
- 8/10Hudson Bend Middle SchoolGrades: 6-8Distance: 1 mi
- 9/10Lake Travis High SchoolGrades: 9-12Distance: 5.6 mi
Schools provided by the listing agent
- Elementary: Lake Travis Elementary School
- Middle: Hudson Bend Middle School
- High: Lake Travis High School
Source: HAR. This data may not be complete. We recommend contacting the local school district to confirm school assignments for this home.
- Loading
- Loading
