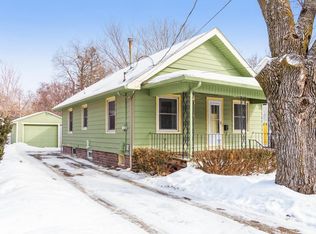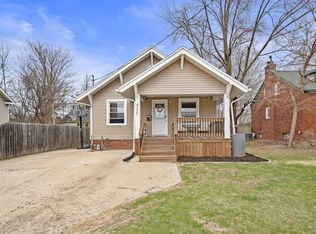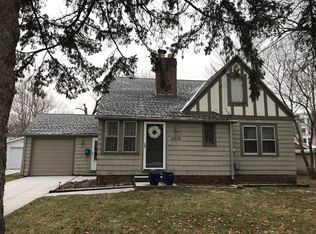Looking for an updated home with the Beaverdale charm? Brand new driveway and sidewalk. The main level features a spacious open floor plan w/living room & formal dining room w/gorgeous hardwood floors, bonus den/office, & completely updated kitchen w/oak cabinets, tile flooring & stainless appliances, all included!!Upstairs you'll find 2 generous sized bedrooms each w/plenty of closet space and a large updated full bath with separate tub and shower. Updates to home include: a newer roof, windows, vinyl siding,carpet, furnace,water heater, paint, electrical, ceramic tile and newer hardwood floors. The basement has 300 square feet of finish, 1/2 bath, washer, dryer and tons of storage. This property also includes a one car garage with room to add another to Increase future resale value. A few minutes walk to everything that is buzzing in Beaverdale including restaurants, shops, post office, gyms, coffee shops, etc! All information obtained from Seller & public record. sold as is
This property is off market, which means it's not currently listed for sale or rent on Zillow. This may be different from what's available on other websites or public sources.


