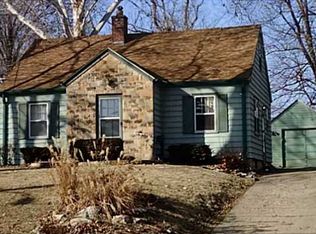Sold for $400,000
$400,000
4315 Franklin Ave, Des Moines, IA 50310
3beds
1,513sqft
Single Family Residence
Built in 1932
7,187.4 Square Feet Lot
$401,200 Zestimate®
$264/sqft
$1,987 Estimated rent
Home value
$401,200
$373,000 - $429,000
$1,987/mo
Zestimate® history
Loading...
Owner options
Explore your selling options
What's special
Welcome home to this Beaverdale 3BD/3BA w/all of the charm you’d expect as well as modern updates & an upper level addition you have to see for yourself! As you enter the home, you’ll be greeted w/a large living room w/an abundance of natural light & gas fireplace. Continue into the spacious dining room & kitchen complete w/SS appliances, sub-zero fridge, & a separate beverage prep area perfect for entertaining. Two bedrooms & an updated shared bath complete the main level. From the Dining room you can access the backyard oasis complete w/two patio areas, bistro lighting included, landscaping & new privacy fencing. Keep all of your outdoor toys & vehicles from the elements w/an oversized 2.5 car garage & storage shed. Back inside, to the upper level you’ll find your primary suite w/built in bedframe, tons of natural light, gas fireplace, soft close drawers & doors & two bonus rooms that can be used as closets, nurseries or even a 4th non-conforming bedroom! The primary ensuite is exquisite w/heated tile floors, floor to ceiling tile shower, & dual vanity w/large drawers & cabinets. This home is equipped w/newer dual HVAC systems for even & efficient heating & cooling on all levels. In the lower level, you have a ½ bath & a large open area for a workout station, movie theatre, or game room! A radon mitigation system has been installed as well. Walk to Tower Park complete w/splashpad, tennis courts & playground or up Beaver Ave to experience all that Beaverdale has to offer.
Zillow last checked: 8 hours ago
Listing updated: December 03, 2024 at 08:48am
Listed by:
Joel Goetsch (515)240-6183,
RE/MAX Concepts,
Rob Ellerman 816-304-4434,
RE/MAX Concepts
Bought with:
Kathryn Driscoll
Iowa Realty Beaverdale
Source: DMMLS,MLS#: 705203 Originating MLS: Des Moines Area Association of REALTORS
Originating MLS: Des Moines Area Association of REALTORS
Facts & features
Interior
Bedrooms & bathrooms
- Bedrooms: 3
- Bathrooms: 3
- Full bathrooms: 1
- 3/4 bathrooms: 1
- 1/2 bathrooms: 1
- Main level bedrooms: 2
Heating
- Forced Air, Gas, Natural Gas
Cooling
- Central Air
Appliances
- Included: Built-In Oven, Cooktop, Dishwasher, Microwave, Refrigerator
Features
- Separate/Formal Dining Room, Window Treatments
- Flooring: Hardwood, Tile
- Basement: Unfinished
- Number of fireplaces: 2
- Fireplace features: Gas Log
Interior area
- Total structure area: 1,513
- Total interior livable area: 1,513 sqft
Property
Parking
- Total spaces: 2
- Parking features: Detached, Garage, Two Car Garage
- Garage spaces: 2
Features
- Levels: One and One Half
- Stories: 1
- Patio & porch: Open, Patio
- Exterior features: Fully Fenced, Patio, Storage
- Fencing: Metal,Wood,Full
Lot
- Size: 7,187 sqft
- Dimensions: 50 x 144
Details
- Additional structures: Storage
- Parcel number: 10005993000000
- Zoning: N3B
Construction
Type & style
- Home type: SingleFamily
- Architectural style: One and One Half Story
- Property subtype: Single Family Residence
Materials
- Brick, Cement Siding
- Foundation: Block
- Roof: Asphalt,Shingle
Condition
- Year built: 1932
Details
- Warranty included: Yes
Utilities & green energy
- Sewer: Public Sewer
- Water: Public
Community & neighborhood
Location
- Region: Des Moines
Other
Other facts
- Listing terms: Cash,Conventional,FHA,VA Loan
- Road surface type: Concrete
Price history
| Date | Event | Price |
|---|---|---|
| 12/3/2024 | Sold | $400,000+2.6%$264/sqft |
Source: | ||
| 10/8/2024 | Pending sale | $389,900$258/sqft |
Source: | ||
| 10/3/2024 | Listed for sale | $389,900+37.4%$258/sqft |
Source: | ||
| 9/19/2019 | Sold | $283,750$188/sqft |
Source: Public Record Report a problem | ||
Public tax history
| Year | Property taxes | Tax assessment |
|---|---|---|
| 2024 | $6,578 -2.4% | $344,800 |
| 2023 | $6,740 +0.8% | $344,800 +16.9% |
| 2022 | $6,688 +22.4% | $294,900 |
Find assessor info on the county website
Neighborhood: Beaverdale
Nearby schools
GreatSchools rating
- 6/10Perkins Elementary SchoolGrades: K-5Distance: 0.2 mi
- 5/10Merrill Middle SchoolGrades: 6-8Distance: 2.1 mi
- 4/10Roosevelt High SchoolGrades: 9-12Distance: 1.3 mi
Schools provided by the listing agent
- District: Des Moines Independent
Source: DMMLS. This data may not be complete. We recommend contacting the local school district to confirm school assignments for this home.
Get pre-qualified for a loan
At Zillow Home Loans, we can pre-qualify you in as little as 5 minutes with no impact to your credit score.An equal housing lender. NMLS #10287.
Sell for more on Zillow
Get a Zillow Showcase℠ listing at no additional cost and you could sell for .
$401,200
2% more+$8,024
With Zillow Showcase(estimated)$409,224
