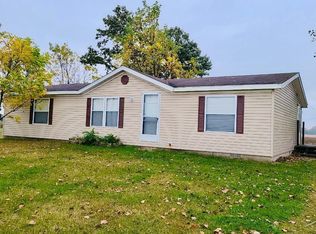Sold for $363,900
$363,900
4315 E Laporte Rd, Freeland, MI 48623
3beds
1,648sqft
Single Family Residence
Built in 2021
1 Acres Lot
$377,200 Zestimate®
$221/sqft
$2,259 Estimated rent
Home value
$377,200
$328,000 - $434,000
$2,259/mo
Zestimate® history
Loading...
Owner options
Explore your selling options
What's special
Welcome to this beautiful 3-bedroom, 2-bathroom ranch-style home, custom built in 2020 by the highly respected Winterstein Builders. Nestled on a peaceful 1-acre lot with open farmland behind and very few neighbors, this home offers the perfect combination of privacy, quality, and comfort. Built with 2x6 construction for added durability and energy efficiency, this 1,600 plus sq ft home features a light-filled, open floor plan. Natural light floods the spacious living room, creating a warm and welcoming space. The well-planned kitchen is both stylish and functional, featuring quality cabinetry with large drawers, convenient pull-out inserts, and a walk-in pantry for plenty of storage. The full, unfinished basement with 9-foot ceilings and an egress window,offers incredible potential for future living space, a home gym, workshop, or storage. Additional highlights include a upgraded high efficiency furnace with a UV light air purification system, brand new refrigerator, well water with a reverse osmosis filtration system, and quality craftsmanship throughout. Enjoy peaceful country living with modern conveniences in this move-in-ready gem. Come see for yourself what makes this property so special!
Zillow last checked: 8 hours ago
Listing updated: May 27, 2025 at 10:25am
Listed by:
Gerri Kevwitch,
Berkshire Hathaway HomeServices
Bought with:
Justin Jamrog, 6501414034
RE/MAX Results
Source: MiRealSource,MLS#: 50172399 Originating MLS: Saginaw Board of REALTORS
Originating MLS: Saginaw Board of REALTORS
Facts & features
Interior
Bedrooms & bathrooms
- Bedrooms: 3
- Bathrooms: 2
- Full bathrooms: 2
- Main level bathrooms: 2
- Main level bedrooms: 3
Bedroom 1
- Level: Main
- Area: 182
- Dimensions: 14 x 13
Bedroom 2
- Level: Main
- Area: 143
- Dimensions: 13 x 11
Bedroom 3
- Level: Main
- Area: 132
- Dimensions: 12 x 11
Bathroom 1
- Level: Main
- Area: 54
- Dimensions: 9 x 6
Bathroom 2
- Level: Main
- Area: 63
- Dimensions: 9 x 7
Dining room
- Level: Main
- Area: 63
- Dimensions: 9 x 7
Great room
- Level: Main
Kitchen
- Level: Main
- Area: 192
- Dimensions: 16 x 12
Living room
- Features: Carpet
- Level: Main
- Area: 280
- Dimensions: 20 x 14
Heating
- Forced Air, Natural Gas
Appliances
- Included: Dishwasher, Dryer, Range/Oven, Refrigerator, Washer, Gas Water Heater
- Laundry: Main Level
Features
- Flooring: Carpet
- Basement: Full,Concrete,Unfinished
- Number of fireplaces: 1
- Fireplace features: Gas, Living Room
Interior area
- Total structure area: 3,296
- Total interior livable area: 1,648 sqft
- Finished area above ground: 1,648
- Finished area below ground: 0
Property
Parking
- Total spaces: 2
- Parking features: Attached, Electric in Garage
- Attached garage spaces: 2
Features
- Levels: One
- Stories: 1
- Frontage type: Road
- Frontage length: 1
Lot
- Size: 1 Acres
- Features: Rural
Details
- Parcel number: 06002640005000
- Zoning description: Residential
- Special conditions: Private
Construction
Type & style
- Home type: SingleFamily
- Architectural style: Ranch
- Property subtype: Single Family Residence
Materials
- Vinyl Siding
- Foundation: Basement, Concrete Perimeter
Condition
- New construction: No
- Year built: 2021
Utilities & green energy
- Sewer: Septic Tank
- Water: Private Well
- Utilities for property: Cable/Internet Avail.
Community & neighborhood
Location
- Region: Freeland
- Subdivision: None
Other
Other facts
- Listing agreement: Exclusive Right To Sell
- Listing terms: Cash,Conventional,FHA,VA Loan
- Road surface type: Paved
Price history
| Date | Event | Price |
|---|---|---|
| 5/27/2025 | Sold | $363,900-2.8%$221/sqft |
Source: | ||
| 4/27/2025 | Pending sale | $374,500$227/sqft |
Source: | ||
| 4/24/2025 | Listed for sale | $374,500+1980.6%$227/sqft |
Source: | ||
| 9/2/2020 | Sold | $18,000$11/sqft |
Source: Public Record Report a problem | ||
Public tax history
| Year | Property taxes | Tax assessment |
|---|---|---|
| 2025 | $4,165 +594.2% | $176,500 +11.9% |
| 2024 | $600 -82.8% | $157,700 +6.6% |
| 2023 | $3,484 | $148,000 +12.9% |
Find assessor info on the county website
Neighborhood: 48623
Nearby schools
GreatSchools rating
- 6/10Central Park ElementaryGrades: K-5Distance: 8.6 mi
- 7/10Northeast Middle SchoolGrades: 6-8Distance: 9.4 mi
- 9/10Midland High SchoolGrades: 9-12Distance: 8.6 mi
Schools provided by the listing agent
- District: Midland Public Schools
Source: MiRealSource. This data may not be complete. We recommend contacting the local school district to confirm school assignments for this home.
Get pre-qualified for a loan
At Zillow Home Loans, we can pre-qualify you in as little as 5 minutes with no impact to your credit score.An equal housing lender. NMLS #10287.
Sell for more on Zillow
Get a Zillow Showcase℠ listing at no additional cost and you could sell for .
$377,200
2% more+$7,544
With Zillow Showcase(estimated)$384,744
