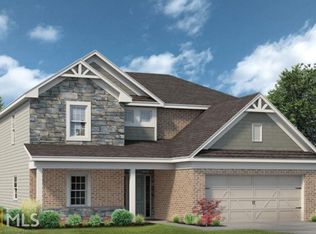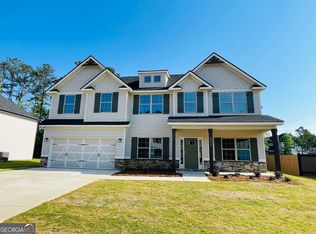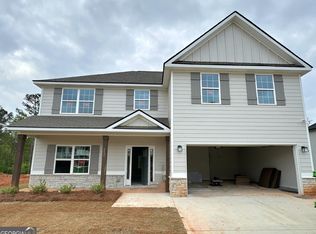The auction for this Hubzu property ends 12-15-2025 at 02:00 PM ET. Why wait? Bid on this property now. Visit Hubzu to get started. CWCOT marketing description: Great Opportunity to own this single-family home oozing with potential. This home was built in 2022 and features 4 bedrooms and 2.5 bathrooms. ***SPECIAL NOTES: (1) This is a CASH ONLY transaction. (2) Seller to pay Taxes, HOA, and Municipal/Utility Liens. (3) Please read the Auction disclaimers carefully before placing a bid or submitting an offer. ***
For sale
$325,200
4315 Cornwall Dr, Forsyth, GA 31029
4beds
3baths
2,784sqft
Single Family Residence
Built in 2022
-- sqft lot
$322,200 Zestimate®
$117/sqft
$-- HOA
What's special
- 1 day |
- 136 |
- 3 |
Zillow last checked: December 09, 2025 at 10:45pm
Listed by:
NOT APPLICABLE
Source: Hubzu,MLS#: 92517558137AUCN3
Facts & features
Interior
Bedrooms & bathrooms
- Bedrooms: 4
- Bathrooms: 3
Features
- Has basement: No
Interior area
- Total structure area: 2,784
- Total interior livable area: 2,784 sqft
Property
Details
- Parcel number: 053D302
Construction
Type & style
- Home type: SingleFamily
- Property subtype: Single Family Residence
Condition
- Year built: 2022
Community & HOA
Location
- Region: Forsyth
Financial & listing details
- Price per square foot: $117/sqft
- Tax assessed value: $371,900
- Annual tax amount: $3,849
- Date on market: 12/9/2025
- Lease term: Contact For Details
This listing is brought to you by Hubzu![]()
View Auction DetailsEstimated market value
$322,200
$306,000 - $338,000
$2,602/mo
Price history
Price history
| Date | Event | Price |
|---|---|---|
| 12/9/2025 | Listed for sale | $325,200$117/sqft |
Source: Hubzu #92517558137AUCN3 Report a problem | ||
| 12/9/2025 | Listing removed | $325,200$117/sqft |
Source: | ||
| 12/2/2025 | Listed for sale | $325,200$117/sqft |
Source: Hubzu #92517558137AUCN2 Report a problem | ||
| 12/2/2025 | Listing removed | $325,200$117/sqft |
Source: | ||
| 11/11/2025 | Listed for sale | $325,200-9.6%$117/sqft |
Source: Hubzu #92517558137AUCN1 Report a problem | ||
Public tax history
Public tax history
| Year | Property taxes | Tax assessment |
|---|---|---|
| 2024 | $3,849 +0% | $148,760 +17.8% |
| 2023 | $3,847 | $126,280 |
Find assessor info on the county website
Climate risks
Neighborhood: 31029
Nearby schools
GreatSchools rating
- 5/10Katherine B. Sutton Elementary SchoolGrades: PK-5Distance: 1.3 mi
- 7/10Monroe County Middle School Banks Stephens CampusGrades: 6-8Distance: 2.3 mi
- 7/10Mary Persons High SchoolGrades: 9-12Distance: 1.6 mi
- Loading


