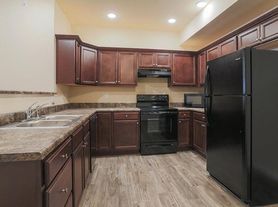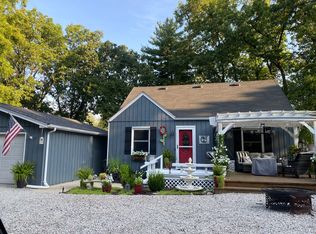For rent in Bogey Hills Subdivision 3-bedroom, 2-bath duplex featuring a spacious eat-in kitchen and a 2-car attached garage. Great layout, prime location, and move-in ready!
1 year lease required. Tenant responsible for all utilities, lawn care, snow removal, and trash service. 1st month's rent and security deposit due at signing.
House for rent
$2,500/mo
4315 Castle Pines Dr, Springfield, IL 62711
3beds
1,659sqft
Price may not include required fees and charges.
Single family residence
Available now
Cats, small dogs OK
Central air
Hookups laundry
Attached garage parking
Forced air
What's special
Spacious eat-in kitchen
- 23 days |
- -- |
- -- |
Travel times
Looking to buy when your lease ends?
Consider a first-time homebuyer savings account designed to grow your down payment with up to a 6% match & a competitive APY.
Facts & features
Interior
Bedrooms & bathrooms
- Bedrooms: 3
- Bathrooms: 2
- Full bathrooms: 2
Heating
- Forced Air
Cooling
- Central Air
Appliances
- Included: Dishwasher, Microwave, Oven, Refrigerator, WD Hookup
- Laundry: Hookups
Features
- WD Hookup
Interior area
- Total interior livable area: 1,659 sqft
Property
Parking
- Parking features: Attached
- Has attached garage: Yes
- Details: Contact manager
Features
- Exterior features: Garbage not included in rent, Heating system: Forced Air, No Utilities included in rent
Details
- Parcel number: 21230201018
Construction
Type & style
- Home type: SingleFamily
- Property subtype: Single Family Residence
Community & HOA
Location
- Region: Springfield
Financial & listing details
- Lease term: 1 Year
Price history
| Date | Event | Price |
|---|---|---|
| 10/29/2025 | Listed for rent | $2,500$2/sqft |
Source: Zillow Rentals | ||
| 6/30/2025 | Sold | $255,000-3.7%$154/sqft |
Source: | ||
| 5/23/2025 | Pending sale | $264,900$160/sqft |
Source: | ||
| 5/14/2025 | Listed for sale | $264,900+76.6%$160/sqft |
Source: | ||
| 6/15/2005 | Sold | $150,000$90/sqft |
Source: Public Record | ||

