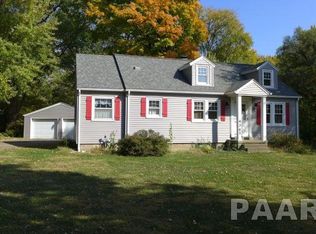Sold for $325,000
$325,000
4314 W Middle Rd, Peoria, IL 61605
3beds
4,017sqft
Single Family Residence, Residential
Built in 1972
2.48 Acres Lot
$347,400 Zestimate®
$81/sqft
$1,681 Estimated rent
Home value
$347,400
$306,000 - $393,000
$1,681/mo
Zestimate® history
Loading...
Owner options
Explore your selling options
What's special
Check out this show stopper in Peoria! This beautiful and unique home sits on almost 2.5 acres. The home has been extremely well maintained and updated. You are greeted with a great open floor plan, vaulted ceilings & floor to ceiling windows. 3 bed, 3.5 baths with over 2600 finished sqft is located in Monroe Grade School and Limestone High School. Fully applianced gorgeous open kitchen, breakfast bar & steeps away to the back deck to enjoy the peaceful and private setting. Living room has tall ceilings, fireplace & plenty of room to gather. Primary Suite is located on the main level fully equipped with a walk out deck, large walk in closet and full ensuite bath. Upstairs boasts 2 bedrooms, full bath, and an extra nook for your creative use. Excellent lower level that walks out to your backyard. Backyard features a 33ft round above ground pool installed by Great Escape! Some recent updates include but not limited to: roof/soffit/fascia in 2024. Many new windows. Updated laundry, new flooring, and new appliances. Brand new heating and cooling systems just installed. Remodeled main floor and basement bathrooms.Ask agent for more details regarding solar panel electrical setup that will save you money! Schedule your showing today!
Zillow last checked: 8 hours ago
Listing updated: December 20, 2025 at 12:01pm
Listed by:
Jordan Myers 309-648-3169,
eXp Realty
Bought with:
Devin Conway, 475183896
eXp Realty
Source: RMLS Alliance,MLS#: PA1255632 Originating MLS: Peoria Area Association of Realtors
Originating MLS: Peoria Area Association of Realtors

Facts & features
Interior
Bedrooms & bathrooms
- Bedrooms: 3
- Bathrooms: 4
- Full bathrooms: 3
- 1/2 bathrooms: 1
Bedroom 1
- Level: Main
- Dimensions: 17ft 0in x 12ft 0in
Bedroom 2
- Level: Upper
- Dimensions: 18ft 0in x 8ft 0in
Bedroom 3
- Level: Upper
- Dimensions: 16ft 0in x 10ft 0in
Other
- Level: Main
- Dimensions: 21ft 0in x 12ft 0in
Other
- Area: 1394
Family room
- Level: Basement
- Dimensions: 20ft 0in x 18ft 0in
Kitchen
- Level: Main
- Dimensions: 18ft 0in x 12ft 0in
Laundry
- Level: Basement
- Dimensions: 9ft 0in x 6ft 0in
Living room
- Level: Main
- Dimensions: 21ft 0in x 17ft 0in
Main level
- Area: 1874
Upper level
- Area: 749
Heating
- Electric, Forced Air, Solar, Zoned
Cooling
- Zoned, Central Air
Appliances
- Included: Dishwasher, Range Hood, Microwave, Refrigerator, Water Softener Owned, Gas Water Heater
Features
- Vaulted Ceiling(s), High Speed Internet
- Windows: Window Treatments, Blinds
- Basement: Finished,Full
- Number of fireplaces: 2
- Fireplace features: Family Room, Living Room, Wood Burning
Interior area
- Total structure area: 2,623
- Total interior livable area: 4,017 sqft
Property
Parking
- Total spaces: 2
- Parking features: Attached, Paved
- Attached garage spaces: 2
- Details: Number Of Garage Remotes: 0
Features
- Patio & porch: Deck
- Pool features: Above Ground
Lot
- Size: 2.48 Acres
- Features: Wooded
Details
- Additional structures: Shed(s)
- Parcel number: 1714426007
Construction
Type & style
- Home type: SingleFamily
- Property subtype: Single Family Residence, Residential
Materials
- Frame, Stucco, Wood Siding
- Foundation: Block
- Roof: Shingle
Condition
- New construction: No
- Year built: 1972
Utilities & green energy
- Sewer: Septic Tank
- Water: Public
- Utilities for property: Cable Available
Community & neighborhood
Location
- Region: Peoria
- Subdivision: None
Other
Other facts
- Road surface type: Paved
Price history
| Date | Event | Price |
|---|---|---|
| 2/27/2025 | Sold | $325,000+4.9%$81/sqft |
Source: | ||
| 1/29/2025 | Pending sale | $309,900$77/sqft |
Source: | ||
| 1/23/2025 | Listed for sale | $309,900+63.5%$77/sqft |
Source: | ||
| 3/29/2021 | Sold | $189,500$47/sqft |
Source: | ||
| 2/25/2021 | Pending sale | $189,500$47/sqft |
Source: | ||
Public tax history
Tax history is unavailable.
Find assessor info on the county website
Neighborhood: 61605
Nearby schools
GreatSchools rating
- 4/10Monroe Elementary SchoolGrades: PK-8Distance: 1.1 mi
- 3/10Limestone Community High SchoolGrades: 9-12Distance: 2.5 mi
Schools provided by the listing agent
- Elementary: Monroe
- High: Limestone Comm
Source: RMLS Alliance. This data may not be complete. We recommend contacting the local school district to confirm school assignments for this home.

Get pre-qualified for a loan
At Zillow Home Loans, we can pre-qualify you in as little as 5 minutes with no impact to your credit score.An equal housing lender. NMLS #10287.
