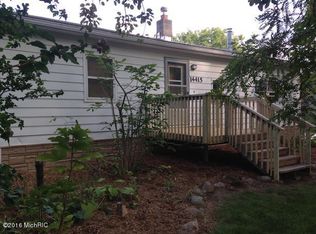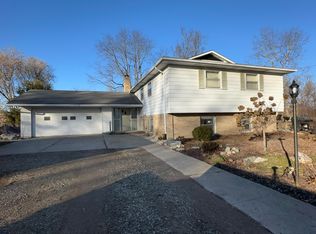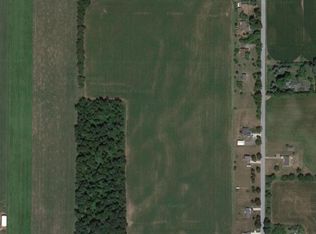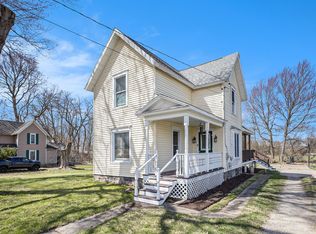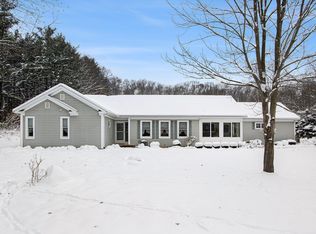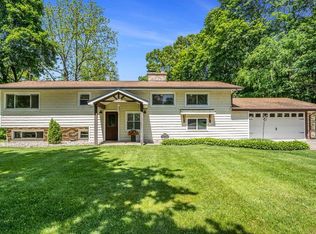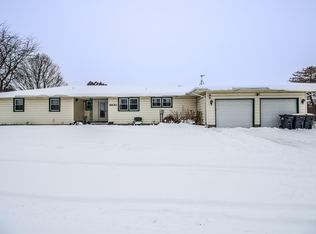A rare 17-acre horse and hobby farm in the heart of Gull Lake country, designed for space, function, and true rural freedom. Fully equipped for horses, livestock, or hobby farming, the property features multiple fenced pastures, two shelters, and a 35x50 stable with four stalls, foaling stall, tack room, hay loft, and wash stall — all with water, power, and concrete floors. A second large pole barn offers 220 power, a 30-amp RV hookup, and space for tractors, equipment, hay, or storage. The front 10 acres of productive hay fields provide feed or income potential. The walkout ranch home includes 4 bedrooms, 3 full baths, geothermal heating, fiber internet, and two full kitchens, ideal for flexible living arrangements. The main level features a spacious living area with a fireplace and a primary suite with walk-in closet and jetted tub. A 68-foot deck overlooks the fenced backyard and pastures. Minutes from Gull Lake and the Gilmore Car Museum.
Active
Price cut: $25K (1/7)
$549,900
4314 W Hickory Rd, Hickory Corners, MI 49060
4beds
3,798sqft
Est.:
Single Family Residence
Built in 1999
17.02 Acres Lot
$530,800 Zestimate®
$145/sqft
$-- HOA
What's special
Geothermal heatingMultiple fenced pasturesWalkout ranch homeProductive hay fieldsFiber internetTwo full kitchens
- 82 days |
- 2,949 |
- 180 |
Zillow last checked: 8 hours ago
Listing updated: January 10, 2026 at 11:42pm
Listed by:
David Bailey 616-446-9110,
Dream House West Michigan LLC 616-446-9110
Source: MichRIC,MLS#: 25056727
Tour with a local agent
Facts & features
Interior
Bedrooms & bathrooms
- Bedrooms: 4
- Bathrooms: 3
- Full bathrooms: 3
- Main level bedrooms: 3
Heating
- Forced Air
Cooling
- Central Air
Appliances
- Included: Bar Fridge, Dishwasher, Double Oven, Dryer, Microwave, Range, Refrigerator, Washer, Water Softener Owned
- Laundry: Electric Dryer Hookup, In Basement, Lower Level, Main Level
Features
- Ceiling Fan(s)
- Windows: Screens
- Basement: Full,Walk-Out Access
- Number of fireplaces: 1
- Fireplace features: Living Room
Interior area
- Total structure area: 2,050
- Total interior livable area: 3,798 sqft
- Finished area below ground: 0
Property
Parking
- Total spaces: 2
- Parking features: Garage Faces Front
- Garage spaces: 2
Features
- Stories: 1
- Fencing: Other
Lot
- Size: 17.02 Acres
- Dimensions: 451 x 1320
- Features: Tillable, Rolling Hills
Details
- Additional structures: Pole Barn
- Parcel number: 0302802900
- Zoning description: Rural Res
Construction
Type & style
- Home type: SingleFamily
- Architectural style: Ranch
- Property subtype: Single Family Residence
Materials
- Vinyl Siding
- Roof: Composition
Condition
- New construction: No
- Year built: 1999
Utilities & green energy
- Sewer: Septic Tank
- Water: Well
Community & HOA
Community
- Security: Smoke Detector(s)
Location
- Region: Hickory Corners
Financial & listing details
- Price per square foot: $145/sqft
- Tax assessed value: $192,780
- Annual tax amount: $6,420
- Date on market: 11/5/2025
- Listing terms: Cash,FHA,VA Loan,Conventional
- Road surface type: Paved
Estimated market value
$530,800
$504,000 - $557,000
$3,019/mo
Price history
Price history
| Date | Event | Price |
|---|---|---|
| 1/7/2026 | Price change | $549,900-4.3%$145/sqft |
Source: | ||
| 11/5/2025 | Listed for sale | $574,900+43.7%$151/sqft |
Source: | ||
| 11/3/2023 | Listing removed | -- |
Source: | ||
| 11/2/2021 | Sold | $400,000-5.9%$105/sqft |
Source: | ||
| 10/1/2021 | Pending sale | $425,000$112/sqft |
Source: | ||
Public tax history
Public tax history
| Year | Property taxes | Tax assessment |
|---|---|---|
| 2024 | -- | $245,500 +10.4% |
| 2023 | -- | $222,400 +31.1% |
| 2022 | -- | $169,600 +6.7% |
Find assessor info on the county website
BuyAbility℠ payment
Est. payment
$3,315/mo
Principal & interest
$2614
Property taxes
$509
Home insurance
$192
Climate risks
Neighborhood: 49060
Nearby schools
GreatSchools rating
- NAKellogg Elementary SchoolGrades: PK-2Distance: 3 mi
- 9/10Gull Lake High SchoolGrades: 8-12Distance: 6 mi
- 6/10Thomas M. Ryan Intermediate SchoolGrades: 3-5Distance: 6 mi
- Loading
- Loading
