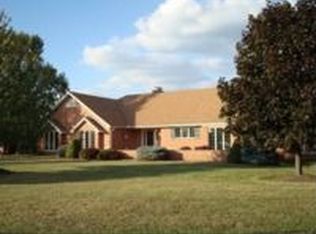Sold for $1,650,000 on 02/24/25
$1,650,000
4314 Valley View Rd, Middletown, MD 21769
6beds
10,611sqft
Single Family Residence
Built in 2006
8.97 Acres Lot
$1,645,600 Zestimate®
$155/sqft
$5,538 Estimated rent
Home value
$1,645,600
$1.51M - $1.78M
$5,538/mo
Zestimate® history
Loading...
Owner options
Explore your selling options
What's special
Experience unparalleled luxury in one of Frederick County’s premier homes. Nestled on 8.97 pristine acres, with breathtaking views, this custom-built estate offers nearly 11,000 sq. ft. of finished living space. This exquisite home features 6 bedrooms, 7 full bathrooms, and 2 half bathrooms, ensuring ample space and privacy for all. Additional highlights, just to name a few, include: exotic hardwood flooring throughout; gourmet kitchen; two staircases; multiple fireplaces; first and second floor primary suites; state-of-the-art gym; elegant library; home theater; bar; game room; two laundry rooms; and a dog wash station. Located within the highly-rated Middletown School District, this home is the epitome of sophisticated living. Don’t miss the opportunity to own this extraordinary property.
Zillow last checked: 8 hours ago
Listing updated: December 05, 2024 at 02:31am
Listed by:
Ron Wolfe 301-401-4300,
Charis Realty Group,
Listing Team: The Wolfe Team
Bought with:
Haider Abbas, RSR006178
Charis Realty Group
Source: Bright MLS,MLS#: MDFR2053034
Facts & features
Interior
Bedrooms & bathrooms
- Bedrooms: 6
- Bathrooms: 9
- Full bathrooms: 7
- 1/2 bathrooms: 2
- Main level bathrooms: 3
- Main level bedrooms: 1
Basement
- Area: 3969
Heating
- Heat Pump, Electric
Cooling
- Central Air, Electric
Appliances
- Included: Microwave, Central Vacuum, Range, Cooktop, Dishwasher, Dryer, Exhaust Fan, Oven, Range Hood, Refrigerator, Washer, Water Heater, Electric Water Heater
Features
- Additional Stairway, Bar, Breakfast Area, Butlers Pantry, Ceiling Fan(s), Central Vacuum, Chair Railings, Crown Molding, Entry Level Bedroom, Family Room Off Kitchen, Formal/Separate Dining Room, Kitchen - Gourmet, Kitchen Island, Pantry, Primary Bath(s), Recessed Lighting, Soaking Tub, Upgraded Countertops, Walk-In Closet(s)
- Flooring: Hardwood, Ceramic Tile, Wood
- Basement: Finished,Walk-Out Access
- Number of fireplaces: 3
- Fireplace features: Gas/Propane
Interior area
- Total structure area: 11,680
- Total interior livable area: 10,611 sqft
- Finished area above ground: 7,711
- Finished area below ground: 2,900
Property
Parking
- Total spaces: 3
- Parking features: Garage Faces Side, Inside Entrance, Asphalt, Circular Driveway, Private, Attached, Driveway
- Attached garage spaces: 3
- Has uncovered spaces: Yes
Accessibility
- Accessibility features: None
Features
- Levels: Three
- Stories: 3
- Exterior features: Extensive Hardscape
- Pool features: None
- Has view: Yes
- View description: Valley
Lot
- Size: 8.97 Acres
Details
- Additional structures: Above Grade, Below Grade
- Parcel number: 1103160955
- Zoning: AGRICULTURAL
- Special conditions: Standard
Construction
Type & style
- Home type: SingleFamily
- Architectural style: Other,French,Colonial
- Property subtype: Single Family Residence
Materials
- Brick, Stone, Stucco
- Foundation: Concrete Perimeter
Condition
- New construction: No
- Year built: 2006
Utilities & green energy
- Electric: 200+ Amp Service
- Sewer: Septic Exists
- Water: Well
- Utilities for property: Propane, Cable
Community & neighborhood
Location
- Region: Middletown
- Subdivision: Valley View Estates
Other
Other facts
- Listing agreement: Exclusive Right To Sell
- Ownership: Fee Simple
Price history
| Date | Event | Price |
|---|---|---|
| 2/24/2025 | Sold | $1,650,000$155/sqft |
Source: Public Record Report a problem | ||
| 12/4/2024 | Sold | $1,650,000-8.3%$155/sqft |
Source: | ||
| 11/4/2024 | Pending sale | $1,799,000$170/sqft |
Source: | ||
| 10/18/2024 | Contingent | $1,799,000$170/sqft |
Source: | ||
| 9/23/2024 | Price change | $1,799,000-5.3%$170/sqft |
Source: | ||
Public tax history
| Year | Property taxes | Tax assessment |
|---|---|---|
| 2025 | $21,662 +10.3% | $1,765,467 +9.9% |
| 2024 | $19,638 +15.7% | $1,607,033 +10.9% |
| 2023 | $16,978 +1.7% | $1,448,600 |
Find assessor info on the county website
Neighborhood: 21769
Nearby schools
GreatSchools rating
- 10/10Myersville Elementary SchoolGrades: K-5Distance: 4.1 mi
- 7/10Middletown Middle SchoolGrades: 6-8Distance: 1.6 mi
- 8/10Middletown High SchoolGrades: 9-12Distance: 1.4 mi
Schools provided by the listing agent
- Elementary: Middletown
- Middle: Middletown
- High: Middletown
- District: Frederick County Public Schools
Source: Bright MLS. This data may not be complete. We recommend contacting the local school district to confirm school assignments for this home.

Get pre-qualified for a loan
At Zillow Home Loans, we can pre-qualify you in as little as 5 minutes with no impact to your credit score.An equal housing lender. NMLS #10287.
Sell for more on Zillow
Get a free Zillow Showcase℠ listing and you could sell for .
$1,645,600
2% more+ $32,912
With Zillow Showcase(estimated)
$1,678,512