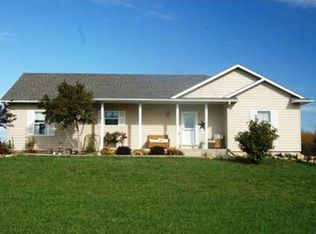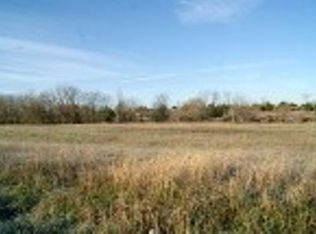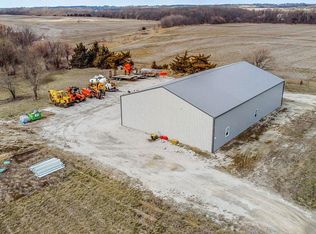Sold
Price Unknown
4314 Texas Rd, Wellsville, KS 66092
2beds
2,080sqft
Single Family Residence
Built in 2020
4.8 Acres Lot
$616,100 Zestimate®
$--/sqft
$2,436 Estimated rent
Home value
$616,100
Estimated sales range
Not available
$2,436/mo
Zestimate® history
Loading...
Owner options
Explore your selling options
What's special
Impossible to find Live/Work/Play Flex Space! Incredible turn-key property/opportunity! Discover the perfect blend of rustic charm and modern convenience with this extraordinary 2-bedroom, 2.5-bathroom barndominium! Zoned for both commercial and residential use, this property offers unmatched flexibility for those looking to live and work in a unique space. Situated just 20 minutes from Olathe, you’ll enjoy the peaceful country living with easy access to all city amenities. Key points: 2 Bedrooms (both primary suites, one up and one down), 2 full baths with an additional 1/2 bath for guests or clients, 2080 sq ft of living space in the house, 2200 sq ft of heated/insulated shop space with floor to ceiling masonry fireplace and tv, 5+/- acres, blacktop road frontage, no expense was spared as this property was designed and built for a commercial hauling company.
Zillow last checked: 8 hours ago
Listing updated: August 04, 2024 at 07:32am
Listing Provided by:
Russell Ptacek 913-710-6742,
Platinum Realty LLC,
Erin Ptacek,
Platinum Realty LLC
Bought with:
Russell Ptacek, SP00223885
Platinum Realty LLC
Source: Heartland MLS as distributed by MLS GRID,MLS#: 2495582
Facts & features
Interior
Bedrooms & bathrooms
- Bedrooms: 2
- Bathrooms: 3
- Full bathrooms: 2
- 1/2 bathrooms: 1
Primary bedroom
- Level: Main
Bedroom 2
- Level: Second
Family room
- Features: All Carpet
- Level: Main
Kitchen
- Features: Ceramic Tiles
- Level: Main
Laundry
- Level: Main
Heating
- Natural Gas
Cooling
- Electric
Appliances
- Laundry: Main Level
Features
- Custom Cabinets, Vaulted Ceiling(s), Walk-In Closet(s)
- Flooring: Carpet, Ceramic Tile
- Windows: Window Coverings, Thermal Windows
- Basement: Slab
- Number of fireplaces: 1
- Fireplace features: Masonry, Recreation Room, Wood Burning
Interior area
- Total structure area: 2,080
- Total interior livable area: 2,080 sqft
- Finished area above ground: 2,080
Property
Parking
- Total spaces: 10
- Parking features: Attached, Garage Door Opener, Garage Faces Front, Garage Faces Rear, Tandem
- Attached garage spaces: 10
Features
- Fencing: Metal
- Waterfront features: Pond
Lot
- Size: 4.80 Acres
- Features: Acreage
Details
- Parcel number: 0273600000004.010
Construction
Type & style
- Home type: SingleFamily
- Architectural style: Barndominium
- Property subtype: Single Family Residence
Materials
- Metal Siding
- Roof: Metal
Condition
- Year built: 2020
Utilities & green energy
- Sewer: Septic Tank
- Water: Rural - Verify
Community & neighborhood
Location
- Region: Wellsville
- Subdivision: Other
Other
Other facts
- Listing terms: Cash,Conventional
- Ownership: Private
Price history
| Date | Event | Price |
|---|---|---|
| 8/1/2024 | Sold | -- |
Source: | ||
| 7/2/2024 | Pending sale | $595,000$286/sqft |
Source: | ||
| 6/28/2024 | Listed for sale | $595,000+891.7%$286/sqft |
Source: | ||
| 8/23/2019 | Sold | -- |
Source: | ||
| 8/9/2019 | Pending sale | $60,000$29/sqft |
Source: Layton Real Estate #2175248 Report a problem | ||
Public tax history
| Year | Property taxes | Tax assessment |
|---|---|---|
| 2024 | $4,828 +9.9% | $43,462 +15.4% |
| 2023 | $4,392 +0.6% | $37,670 +5.1% |
| 2022 | $4,364 | $35,830 +8.9% |
Find assessor info on the county website
Neighborhood: 66092
Nearby schools
GreatSchools rating
- 5/10Wellsville Elementary SchoolGrades: PK-5Distance: 2.9 mi
- 3/10Wellsville Middle SchoolGrades: 6-8Distance: 2.9 mi
- 7/10Wellsville High SchoolGrades: 9-12Distance: 2.9 mi
Get a cash offer in 3 minutes
Find out how much your home could sell for in as little as 3 minutes with a no-obligation cash offer.
Estimated market value$616,100
Get a cash offer in 3 minutes
Find out how much your home could sell for in as little as 3 minutes with a no-obligation cash offer.
Estimated market value
$616,100


