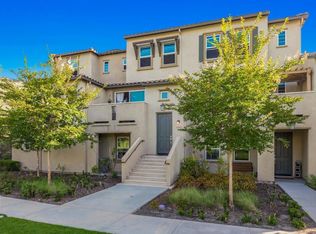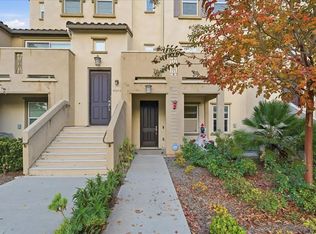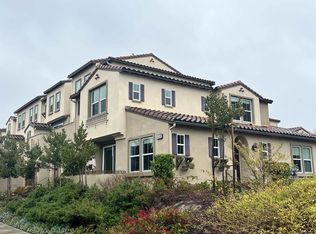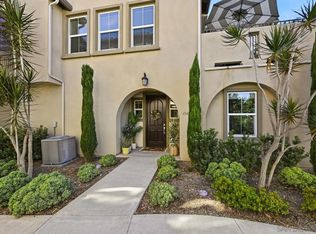Sold for $765,000 on 08/06/25
$765,000
4314 Star Path Way UNIT 1, Oceanside, CA 92056
3beds
1,685sqft
Townhouse
Built in 2018
-- sqft lot
$770,300 Zestimate®
$454/sqft
$3,651 Estimated rent
Home value
$770,300
$709,000 - $832,000
$3,651/mo
Zestimate® history
Loading...
Owner options
Explore your selling options
What's special
Beautifully upgraded corner-unit townhome with solar in the gated Hideaway at St. Cloud community in Oceanside! This rare 2-story model features a main-level entry with a bedroom and full bath downstairs—ideal for guests or multigenerational living. Built in 2018, this 3 bed, 3 bath home offers an open layout with upgraded flooring, a spacious kitchen with quartz counters, shaker cabinetry, stainless steel appliances, and a large island. You can watch the kids play in the green space or playground from the kitchen window or the private patio. Upstairs features a generous loft, full laundry room, and a serene primary suite with walk-in closet and dual sinks. Attached 2-car garage and solar system for energy efficiency. Close guest parking adds convenience. Enjoy resort-style amenities including a junior Olympic pool, spa, gym, clubhouse, basketball court, and parks. Located near top-rated schools: Ivey Ranch Elementary—known for academic strength and a welcoming community; Mission Vista High—offering dual-magnet programs in arts and technology; and St. Mary Star of the Sea—a private Pre-K–8 Catholic school known for strong academics. Minutes from Skylark and Oak Riparian Parks, downtown Oceanside, beaches, and major freeways. An ideal blend of comfort, efficiency, and location!
Zillow last checked: 8 hours ago
Listing updated: September 03, 2025 at 09:35am
Listed by:
Timothy Diamond DRE #01967252 619-888-9333,
Compass,
Phil Schaben DRE #02205786 310-344-0574,
Compass
Bought with:
Kelly Nicolaisen, DRE #01347340
Realty Place
Source: SDMLS,MLS#: 250030651 Originating MLS: San Diego Association of REALTOR
Originating MLS: San Diego Association of REALTOR
Facts & features
Interior
Bedrooms & bathrooms
- Bedrooms: 3
- Bathrooms: 3
- Full bathrooms: 3
Heating
- Forced Air Unit
Cooling
- Central Forced Air
Appliances
- Included: Dishwasher, Disposal, Dryer, Garage Door Opener, Microwave, Refrigerator, Solar Panels, Washer, Freezer, Gas Oven, Gas Stove, Ice Maker, Gas Cooking
- Laundry: None Known
Features
- Flooring: Laminate
- Fireplace features: N/K
Interior area
- Total structure area: 1,685
- Total interior livable area: 1,685 sqft
Property
Parking
- Total spaces: 2
- Parking features: Attached, Direct Garage Access, Garage, Garage - Two Door, Garage Door Opener
- Garage spaces: 2
Features
- Levels: 2 Story
- Stories: 2
- Patio & porch: Patio Open
- Pool features: Community/Common
- Spa features: Community/Common
- Fencing: Other/Remarks
- Has view: Yes
- View description: Parklike
- Frontage type: Open Space
Details
- Parcel number: 1606901405
- Zoning: R-1:SINGLE
- Zoning description: R-1:SINGLE
Construction
Type & style
- Home type: Townhouse
- Property subtype: Townhouse
Materials
- Stucco
- Roof: Mixed
Condition
- Year built: 2018
Utilities & green energy
- Sewer: Public Sewer
- Water: N/K
Community & neighborhood
Security
- Security features: Card/Code Access
Community
- Community features: BBQ, Clubhouse/Rec Room, Exercise Room, Gated Community, Playground, Pool, Recreation Area, Spa/Hot Tub
Location
- Region: Oceanside
- Subdivision: Rancho Del Oro (34024)
HOA & financial
HOA
- HOA fee: $345 monthly
- Amenities included: Picnic Area, Sport Court, Barbecue, Pool, Rec Multipurpose Room
- Services included: Exterior (Landscaping), Exterior Bldg Maintenance, Gated Community
- Association name: St. Cloud
Other
Other facts
- Listing terms: Cash,Conventional,FHA,VA
Price history
| Date | Event | Price |
|---|---|---|
| 8/6/2025 | Sold | $765,000-1.3%$454/sqft |
Source: | ||
| 7/10/2025 | Pending sale | $775,000$460/sqft |
Source: | ||
| 6/15/2025 | Price change | $775,000-3%$460/sqft |
Source: | ||
| 5/6/2025 | Price change | $799,000-3.2%$474/sqft |
Source: | ||
| 4/11/2025 | Listed for sale | $825,000+17.9%$490/sqft |
Source: | ||
Public tax history
| Year | Property taxes | Tax assessment |
|---|---|---|
| 2025 | $8,982 +2% | $742,845 +2% |
| 2024 | $8,809 +3.1% | $728,280 +2% |
| 2023 | $8,545 +1.6% | $714,000 +2% |
Find assessor info on the county website
Neighborhood: Ivey Ranch Rancho Del Oro
Nearby schools
GreatSchools rating
- 7/10Ivey Ranch Elementary SchoolGrades: K-5Distance: 0.1 mi
- 8/10Martin Luther King Jr. Middle SchoolGrades: 6-8Distance: 0.5 mi
- 7/10El Camino High SchoolGrades: 9-12Distance: 0.9 mi
Get a cash offer in 3 minutes
Find out how much your home could sell for in as little as 3 minutes with a no-obligation cash offer.
Estimated market value
$770,300
Get a cash offer in 3 minutes
Find out how much your home could sell for in as little as 3 minutes with a no-obligation cash offer.
Estimated market value
$770,300



