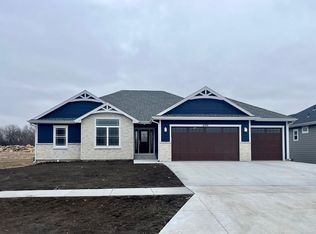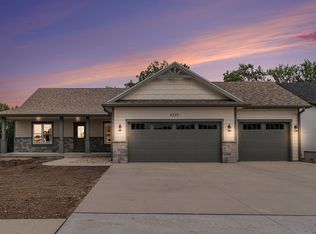Sold on 01/31/25
Price Unknown
4314 SW Lakeside Dr, Topeka, KS 66610
4beds
3,210sqft
Single Family Residence, Residential
Built in 2023
0.53 Acres Lot
$511,600 Zestimate®
$--/sqft
$-- Estimated rent
Home value
$511,600
$435,000 - $604,000
Not available
Zestimate® history
Loading...
Owner options
Explore your selling options
What's special
When your home is your castle!!! Nestled in the heart of a vibrant community this stunning home has a lovely pond right in your own backyard. With its 4 large bedrooms, 3 baths & a variety of impressive features, this home is truly a haven for both relaxation & entertainment. The Great room seamlessly integrates the living & dining areas. With windows galore and spectacular covered deck this home provides a view to cherish. The kitchen features gorgeous leather granite with extensive custom cabinetry including a breakfast bar. Retreat to the luxurious primary bedroom with ensuite bathroom , a spacious walk-in shower, dual vanities & a generously sized walk-in closet.Large Family Rec Room is ideal for entertaining or winding down.Beyond its impressive features, this home is ideally located within close proximity to schools, parks, shopping centers, & all the amenities that make this community highly desirable.Don't miss out on the opportunity to own this exceptional residence that combines elegance, functionality, & natural beauty. Schedule a tour today and let this remarkable home capture your heart! owner-licensed agent.
Zillow last checked: 8 hours ago
Listing updated: February 04, 2025 at 10:27am
Listed by:
Lesia McMillin 785-224-4348,
KW One Legacy Partners, LLC,
Tracy O'Brien 785-969-1111,
KW One Legacy Partners, LLC
Bought with:
Patrick Habiger, 00051888
KW One Legacy Partners, LLC
Source: Sunflower AOR,MLS#: 235679
Facts & features
Interior
Bedrooms & bathrooms
- Bedrooms: 4
- Bathrooms: 3
- Full bathrooms: 3
Primary bedroom
- Level: Main
- Area: 236.3
- Dimensions: 17x13.9
Bedroom 2
- Level: Main
- Area: 154
- Dimensions: 14x11
Bedroom 3
- Level: Basement
- Area: 220.8
- Dimensions: 13.8x16
Bedroom 4
- Level: Basement
- Area: 168
- Dimensions: 14x12
Dining room
- Level: Main
- Area: 110
- Dimensions: 11x10
Family room
- Level: Basement
- Area: 316
- Dimensions: 20x15.8
Great room
- Level: Main
- Area: 458
- Dimensions: 22.9x20
Kitchen
- Level: Main
- Area: 137
- Dimensions: 13.7x10
Laundry
- Level: Main
- Area: 56.64
- Dimensions: 9.6x5.9
Recreation room
- Level: Basement
- Area: 120
- Dimensions: 10x12
Heating
- Natural Gas, 90 + Efficiency
Cooling
- Central Air
Appliances
- Included: Microwave, Dishwasher, Disposal, Humidifier, Cable TV Available
- Laundry: Main Level, Separate Room
Features
- Wet Bar, Sheetrock, High Ceilings, Coffered Ceiling(s), Vaulted Ceiling(s)
- Flooring: Hardwood, Ceramic Tile, Carpet
- Windows: Insulated Windows, Storm Window(s)
- Basement: Concrete,Finished,Walk-Out Access,9'+ Walls
- Number of fireplaces: 1
- Fireplace features: One, Gas, Great Room, Electric
Interior area
- Total structure area: 3,210
- Total interior livable area: 3,210 sqft
- Finished area above ground: 1,780
- Finished area below ground: 1,430
Property
Parking
- Total spaces: 3
- Parking features: Attached, Auto Garage Opener(s), Garage Door Opener
- Attached garage spaces: 3
Features
- Patio & porch: Patio, Covered, Deck
- Waterfront features: Pond/Creek
Lot
- Size: 0.53 Acres
- Dimensions: 75 x 332 x 86 x 288
- Features: Wooded, Sidewalk
Details
- Parcel number: R331421
- Special conditions: Standard,Arm's Length
Construction
Type & style
- Home type: SingleFamily
- Architectural style: Ranch
- Property subtype: Single Family Residence, Residential
Materials
- Roof: Architectural Style
Condition
- Year built: 2023
Utilities & green energy
- Water: Public
- Utilities for property: Cable Available
Community & neighborhood
Location
- Region: Topeka
- Subdivision: Misty Harbor
HOA & financial
HOA
- Has HOA: Yes
- Services included: Feature Maint (pond etc.)
- Association name: na
Price history
| Date | Event | Price |
|---|---|---|
| 1/31/2025 | Sold | -- |
Source: | ||
| 1/21/2025 | Pending sale | $499,000$155/sqft |
Source: | ||
| 12/12/2024 | Price change | $499,000-3.1%$155/sqft |
Source: | ||
| 11/21/2024 | Price change | $515,000-3.7%$160/sqft |
Source: | ||
| 8/22/2024 | Listed for sale | $534,900-1.9%$167/sqft |
Source: | ||
Public tax history
| Year | Property taxes | Tax assessment |
|---|---|---|
| 2025 | -- | $57,431 -5.9% |
| 2024 | $11,655 +424.7% | $61,019 +3485.1% |
| 2023 | $2,221 | $1,702 |
Find assessor info on the county website
Neighborhood: Colly Creek
Nearby schools
GreatSchools rating
- 3/10Pauline Central Primary SchoolGrades: PK-3Distance: 3 mi
- 6/10Washburn Rural Middle SchoolGrades: 7-8Distance: 2.9 mi
- 8/10Washburn Rural High SchoolGrades: 9-12Distance: 3.2 mi
Schools provided by the listing agent
- Elementary: Pauline Elementary School/USD 437
- Middle: Washburn Rural Middle School/USD 437
- High: Washburn Rural High School/USD 437
Source: Sunflower AOR. This data may not be complete. We recommend contacting the local school district to confirm school assignments for this home.

